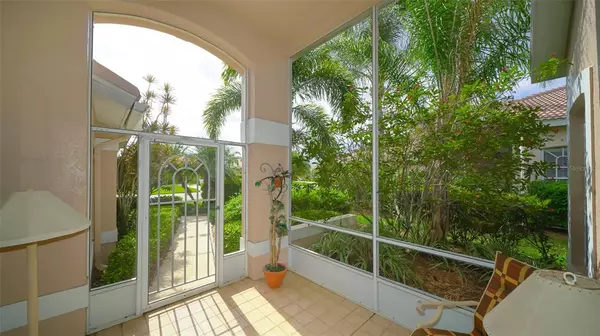$520,000
$529,000
1.7%For more information regarding the value of a property, please contact us for a free consultation.
3 Beds
2 Baths
1,814 SqFt
SOLD DATE : 05/23/2022
Key Details
Sold Price $520,000
Property Type Single Family Home
Sub Type Single Family Residence
Listing Status Sold
Purchase Type For Sale
Square Footage 1,814 sqft
Price per Sqft $286
Subdivision Stoneybrook Golf & Country Club
MLS Listing ID A4532283
Sold Date 05/23/22
Bedrooms 3
Full Baths 2
Condo Fees $5,063
Construction Status Inspections
HOA Fees $193/qua
HOA Y/N Yes
Year Built 1998
Annual Tax Amount $3,394
Lot Size 5,662 Sqft
Acres 0.13
Property Description
Fully furnished & decorated villa in popular Stoneybrook Golf & Country Club on Palmer ranch* Over 1800 sq. ft. under air featuring 3 bedrooms 3rd bedroom is used as a den & has a closet & 2 baths* Great room with built-in entertainment center* Office has built in desk & shelving* Attached 2 car garage* Expanded & screened lanai for outdoor entertaining, overlooks private lot* Short distance to community pool* Fee includes: Golf membership, grounds maintenance, tennis, clubhouse, fitness restaurant & bar* Located in the heart of Palmer Ranch minutes from Siesta Key Beaches, restaurants, shopping & Legacy Trail*
Location
State FL
County Sarasota
Community Stoneybrook Golf & Country Club
Zoning RSF2
Rooms
Other Rooms Breakfast Room Separate, Den/Library/Office, Great Room, Inside Utility
Interior
Interior Features Ceiling Fans(s), Eat-in Kitchen, Open Floorplan, Solid Surface Counters, Window Treatments
Heating Central
Cooling Central Air
Flooring Carpet, Ceramic Tile
Furnishings Furnished
Fireplace false
Appliance Convection Oven, Dishwasher, Disposal, Dryer, Electric Water Heater, Microwave, Range, Refrigerator, Washer
Laundry Laundry Room
Exterior
Exterior Feature Irrigation System, Rain Gutters, Sidewalk, Sliding Doors
Garage Spaces 2.0
Utilities Available Public
View Park/Greenbelt
Roof Type Tile
Porch Deck, Rear Porch, Screened
Attached Garage true
Garage true
Private Pool No
Building
Lot Description In County, Sidewalk, Paved
Story 1
Entry Level One
Foundation Slab
Lot Size Range 0 to less than 1/4
Sewer Public Sewer
Water Public
Architectural Style Custom
Structure Type Block, Stucco
New Construction false
Construction Status Inspections
Others
Pets Allowed Yes
Senior Community No
Ownership Fee Simple
Monthly Total Fees $615
Acceptable Financing Cash, Conventional
Membership Fee Required Required
Listing Terms Cash, Conventional
Special Listing Condition None
Read Less Info
Want to know what your home might be worth? Contact us for a FREE valuation!

Our team is ready to help you sell your home for the highest possible price ASAP

© 2024 My Florida Regional MLS DBA Stellar MLS. All Rights Reserved.
Bought with BRIGHT REALTY
GET MORE INFORMATION

Agent | License ID: SL3269324






