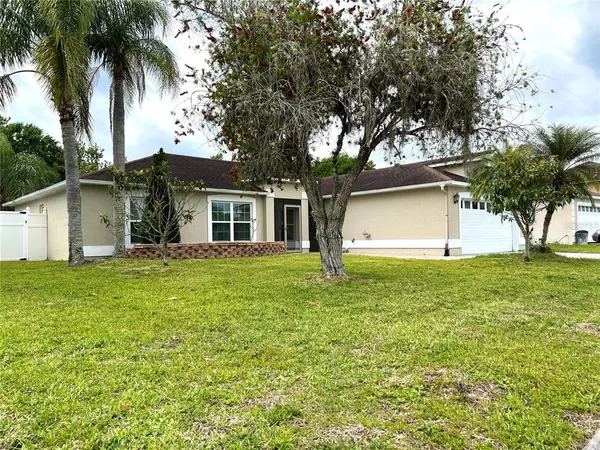$362,000
$340,000
6.5%For more information regarding the value of a property, please contact us for a free consultation.
3 Beds
2 Baths
1,700 SqFt
SOLD DATE : 05/20/2022
Key Details
Sold Price $362,000
Property Type Single Family Home
Sub Type Single Family Residence
Listing Status Sold
Purchase Type For Sale
Square Footage 1,700 sqft
Price per Sqft $212
Subdivision Heatherstone Crescent Lakes
MLS Listing ID S5065152
Sold Date 05/20/22
Bedrooms 3
Full Baths 2
Construction Status Inspections
HOA Y/N No
Year Built 1995
Annual Tax Amount $2,988
Lot Size 10,454 Sqft
Acres 0.24
Lot Dimensions 74x144
Property Description
Upon entering into this beautiful 3 bedroom home, you are warmly greeted by the bright and open floor plan seamlessly connecting the kitchen to the dining/living room area and leading to the inviting sunny and spacious backyard. Adjacent to the dining room is the owners suite, which can lead you through the sliding doors to a seating area in the patio deck. The additional 2 bedrooms are on the opposite side of the home divided by the second full bathroom. The home has been recently painted inside and out, as well as the new installed flooring throughout most of the house. There is also a den/office space on the left by the entrance and an extension through the living room sliders, with tiles, windows and AC for additional flex space which adds 200 sq ft to the foot print of the home. There are no rear neighbors as you will find conservation area and a private fenced yard. This home won't last! make your appointment now.
Location
State FL
County Osceola
Community Heatherstone Crescent Lakes
Zoning PD
Rooms
Other Rooms Inside Utility
Interior
Interior Features Ceiling Fans(s), Eat-in Kitchen, High Ceilings, Living Room/Dining Room Combo, Master Bedroom Main Floor, Open Floorplan, Split Bedroom, Tray Ceiling(s)
Heating Central, Electric, Heat Pump
Cooling Central Air
Flooring Tile, Vinyl
Fireplace false
Appliance Dishwasher, Disposal, Dryer, Gas Water Heater, Kitchen Reverse Osmosis System, Microwave, Range, Washer
Laundry Laundry Room
Exterior
Exterior Feature Fence, Rain Gutters, Sidewalk, Sliding Doors, Storage
Garage Garage Door Opener
Garage Spaces 2.0
Utilities Available BB/HS Internet Available, Cable Available, Electricity Connected, Natural Gas Available, Natural Gas Connected, Sewer Connected, Water Connected
Roof Type Shingle
Porch Rear Porch
Attached Garage true
Garage true
Private Pool No
Building
Lot Description Conservation Area, In County, Sidewalk, Paved
Story 1
Entry Level One
Foundation Slab
Lot Size Range 0 to less than 1/4
Sewer Public Sewer
Water Public
Architectural Style Contemporary
Structure Type Block, Stucco
New Construction false
Construction Status Inspections
Others
Senior Community No
Ownership Fee Simple
Acceptable Financing Cash, Conventional, FHA, VA Loan
Listing Terms Cash, Conventional, FHA, VA Loan
Special Listing Condition None
Read Less Info
Want to know what your home might be worth? Contact us for a FREE valuation!

Our team is ready to help you sell your home for the highest possible price ASAP

© 2024 My Florida Regional MLS DBA Stellar MLS. All Rights Reserved.
Bought with THE SHOP REAL ESTATE CO.
GET MORE INFORMATION

Agent | License ID: SL3269324






