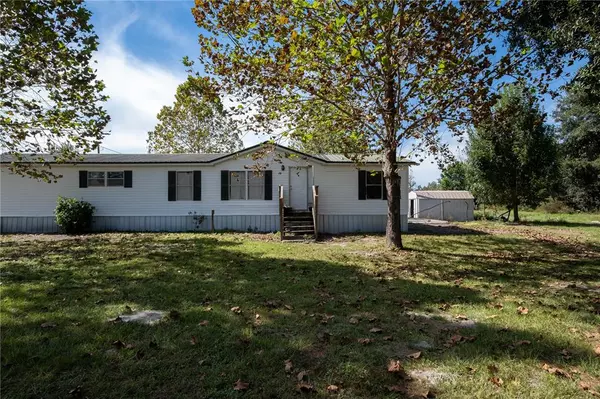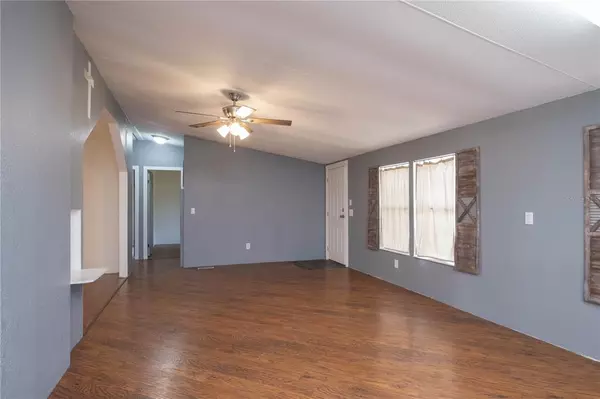$200,000
$210,000
4.8%For more information regarding the value of a property, please contact us for a free consultation.
3 Beds
2 Baths
1,820 SqFt
SOLD DATE : 05/20/2022
Key Details
Sold Price $200,000
Property Type Other Types
Sub Type Manufactured Home
Listing Status Sold
Purchase Type For Sale
Square Footage 1,820 sqft
Price per Sqft $109
Subdivision Oak Leaf Area
MLS Listing ID GC500619
Sold Date 05/20/22
Bedrooms 3
Full Baths 2
Construction Status Appraisal,Inspections
HOA Y/N No
Originating Board Stellar MLS
Year Built 1996
Annual Tax Amount $593
Lot Size 2.000 Acres
Acres 2.0
Property Description
A country escape awaits you in this 3 bedroom 2 bathroom mobile home that has been completely customized inside. The master suite features a roomy bathroom, spacious bedroom and a bonus study just outside of the bedroom. The large open kitchen has custom wood cabinets and expansive tile counter tops and bar area. A bonus dinette has beautiful views out of french doors with a fireplace for winter warmth. This room walks through to a spacious laundry room and walk in pantry. The kitchen bar opens into a large living room space, perfect for family time and entertaining. A custom archway from the living room guides you into a beautiful formal dining space. Two more bedrooms and one bath are just down the hall. The home has a nice covered deck off the back. Two spacious acres boast ample grass and shady trees for your enjoyment. The neighborhood is quiet and relaxing, and you're just a short drive into the City of Trenton. Come view this hidden gem today! Sellers are very motivated, bring your best offer!!
Location
State FL
County Gilchrist
Community Oak Leaf Area
Zoning 0200
Rooms
Other Rooms Formal Dining Room Separate, Great Room
Interior
Interior Features Ceiling Fans(s), Eat-in Kitchen, Kitchen/Family Room Combo, Master Bedroom Main Floor, Solid Wood Cabinets, Thermostat
Heating Central
Cooling Central Air
Flooring Tile
Fireplaces Type Family Room, Other
Fireplace true
Appliance Cooktop, Dishwasher, Electric Water Heater, Freezer, Ice Maker, Microwave, Refrigerator
Laundry Laundry Room
Exterior
Exterior Feature French Doors, Lighting
Fence Wire
Utilities Available BB/HS Internet Available, Cable Available, Electricity Available
View Trees/Woods
Roof Type Metal
Porch Covered, Deck
Garage false
Private Pool No
Building
Lot Description Cleared, Unpaved, Zoned for Horses
Entry Level One
Foundation Crawlspace
Lot Size Range 2 to less than 5
Sewer Septic Tank
Water Well
Structure Type Metal Siding
New Construction false
Construction Status Appraisal,Inspections
Schools
Elementary Schools Trenton Elementary School-Gc
Middle Schools Trenton High School-Gc
High Schools Trenton High School-Gc
Others
Senior Community No
Ownership Fee Simple
Acceptable Financing Cash, Conventional, FHA, VA Loan
Listing Terms Cash, Conventional, FHA, VA Loan
Special Listing Condition None
Read Less Info
Want to know what your home might be worth? Contact us for a FREE valuation!

Our team is ready to help you sell your home for the highest possible price ASAP

© 2024 My Florida Regional MLS DBA Stellar MLS. All Rights Reserved.
Bought with EMPIRE NETWORK REALTY
GET MORE INFORMATION

Agent | License ID: SL3269324






