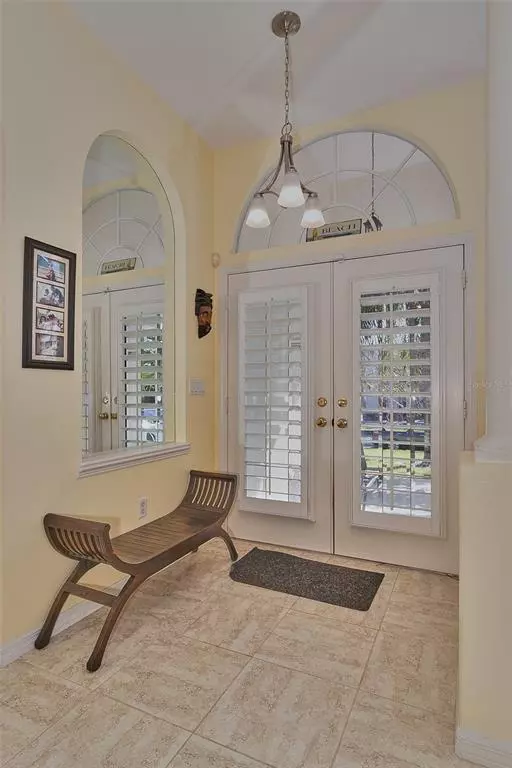$1,050,000
$1,300,000
19.2%For more information regarding the value of a property, please contact us for a free consultation.
2 Beds
3 Baths
2,092 SqFt
SOLD DATE : 05/18/2022
Key Details
Sold Price $1,050,000
Property Type Single Family Home
Sub Type Single Family Residence
Listing Status Sold
Purchase Type For Sale
Square Footage 2,092 sqft
Price per Sqft $501
Subdivision Belleair Beach
MLS Listing ID U8150731
Sold Date 05/18/22
Bedrooms 2
Full Baths 2
Half Baths 1
Construction Status Inspections
HOA Y/N No
Year Built 1997
Annual Tax Amount $9,930
Lot Size 8,712 Sqft
Acres 0.2
Lot Dimensions 80x110
Property Description
WOW!! Location, Location, Location!!! This beautiful home is situated down one of the highly sought after Belleair Beach roads on a quiet cul-de-sac. Just a few doors down to the right you have your own walk up to the intercoastal waters with a dock & private park , on the other side just cross the street to a private beach! This home has it all. An enclosed pool area that was recently all re-done & resurfaced with pebble tec. New roof! Massive 3 car garage with ample driveway space. The vaulted ceilings give a glam feeling throughout the home. Originally a 3 bedroom the wall was torn down from previous owners to create a second master bedroom. This can easily be converted back to a 3 bedroom if desired. The gas fireplace in family area adds to the beautiful ambiance. Granite countertops throughout, large walk-in closets. OPTIONAL FULLY FURNISHED.
****This home is currently tenant occupied with option to keep the income opportunity.****
Location
State FL
County Pinellas
Community Belleair Beach
Rooms
Other Rooms Breakfast Room Separate, Inside Utility
Interior
Interior Features Built-in Features, Cathedral Ceiling(s), Ceiling Fans(s), Eat-in Kitchen, High Ceilings, Kitchen/Family Room Combo, Living Room/Dining Room Combo, Master Bedroom Main Floor, Open Floorplan, Solid Surface Counters, Solid Wood Cabinets, Split Bedroom, Stone Counters, Thermostat, Vaulted Ceiling(s), Walk-In Closet(s), Window Treatments
Heating Central
Cooling Central Air
Flooring Carpet, Ceramic Tile, Wood
Fireplaces Type Gas, Family Room
Furnishings Negotiable
Fireplace true
Appliance Dishwasher, Disposal, Dryer, Electric Water Heater, Exhaust Fan, Microwave, Range, Range Hood, Refrigerator, Washer, Water Softener
Laundry Inside, Laundry Room
Exterior
Exterior Feature Balcony, Fence, Irrigation System, Sliding Doors
Garage Spaces 3.0
Pool In Ground
Utilities Available Cable Connected, Electricity Connected, Underground Utilities
Water Access 1
Water Access Desc Intracoastal Waterway
Roof Type Shingle
Attached Garage true
Garage true
Private Pool Yes
Building
Lot Description Cul-De-Sac
Story 1
Entry Level One
Foundation Slab
Lot Size Range 0 to less than 1/4
Sewer Public Sewer
Water Public
Structure Type Block, Stucco
New Construction false
Construction Status Inspections
Others
Senior Community No
Ownership Fee Simple
Special Listing Condition None
Read Less Info
Want to know what your home might be worth? Contact us for a FREE valuation!

Our team is ready to help you sell your home for the highest possible price ASAP

© 2024 My Florida Regional MLS DBA Stellar MLS. All Rights Reserved.
Bought with EXP REALTY LLC
GET MORE INFORMATION

Agent | License ID: SL3269324






