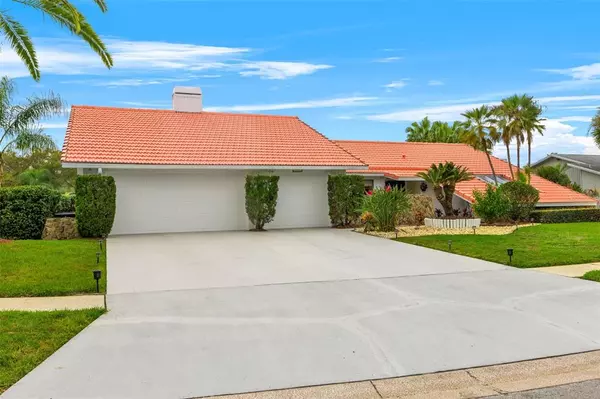$750,000
$890,000
15.7%For more information regarding the value of a property, please contact us for a free consultation.
4 Beds
3 Baths
3,535 SqFt
SOLD DATE : 05/16/2022
Key Details
Sold Price $750,000
Property Type Single Family Home
Sub Type Single Family Residence
Listing Status Sold
Purchase Type For Sale
Square Footage 3,535 sqft
Price per Sqft $212
Subdivision Landmark Woods 2Nd Add
MLS Listing ID T3358483
Sold Date 05/16/22
Bedrooms 4
Full Baths 2
Half Baths 1
HOA Y/N No
Year Built 1982
Annual Tax Amount $10,265
Lot Size 0.440 Acres
Acres 0.44
Lot Dimensions 120x152
Property Description
One or more photo(s) has been virtually staged. Do you believe in love at first sight? Come look at this AMAZING property and you will! Located in Landmark Woods, this home was once the model home, offering a unique architectural designed roof, Roof 2008 - La Escandella. See the stunning recently repainted peach color roof filling you with an energetic and relaxing feeling. Situated on nearly half an acre on a corner lot just off Landmark Drive, you are steps from the Chi Chi Rodriguez Golf Course, about 12 minutes from Tampa International Airport, about 15 minutes from the famous incredible Clearwater Beach, near schools, shopping centers, health food stores, service centers, and much more. The home is located in the very much desired Countryside area which boasts one of the highest points in the county, and there is no flood insurance required.
The main house has 2,839 sf, 4 bedrooms and 3 bathrooms with a large gym room - totaling over 3,500 sf! It is a large, open and bright home with soaring ceilings and lots of light! House and rooms are accessible.
The kitchen is open concept to a great room, fireplace, and wet bar. When you are not hanging out in the great room, relax in the living room, sunroom or around the screened pool, while viewing the invigorating waterfall.
The owner’s Ensuite Bedroom features a fireplace, large spacious walk-in closet and a private large ensuite bath/jacuzzi.
(Room measurement are approximate and should be verified by buyer's agent.)
Beds, chairs, tables, TV's, entertainment system and gym equipment are all included.
There is a well maintained very large landscaping area around the entire house, enclosed by bushes, and lots of room to enjoy your private outdoors. This home is loaded with extra features and will go quickly, so take advantage of this great opportunity to be the new owner of your dream home.
Location
State FL
County Pinellas
Community Landmark Woods 2Nd Add
Rooms
Other Rooms Den/Library/Office, Family Room, Formal Dining Room Separate, Formal Living Room Separate
Interior
Interior Features Built-in Features, Ceiling Fans(s), Dry Bar, Eat-in Kitchen, High Ceilings, Kitchen/Family Room Combo, Open Floorplan, Skylight(s), Solid Wood Cabinets, Thermostat, Vaulted Ceiling(s), Walk-In Closet(s)
Heating Central
Cooling Central Air
Flooring Carpet, Ceramic Tile
Fireplaces Type Master Bedroom, Other, Wood Burning
Furnishings Partially
Fireplace true
Appliance Built-In Oven, Dishwasher, Disposal, Dryer, Electric Water Heater, Freezer, Ice Maker, Microwave, Range, Refrigerator, Trash Compactor, Washer, Water Softener
Laundry Inside, Laundry Room
Exterior
Exterior Feature Irrigation System, Lighting, Sidewalk
Parking Features Curb Parking, Driveway, Garage Door Opener, On Street, Oversized, Workshop in Garage
Garage Spaces 3.0
Pool Gunite, In Ground, Lighting, Screen Enclosure
Utilities Available BB/HS Internet Available, Cable Available, Public
Roof Type Tile
Attached Garage false
Garage true
Private Pool Yes
Building
Lot Description Corner Lot, Cul-De-Sac, Oversized Lot
Story 1
Entry Level One
Foundation Slab
Lot Size Range 1/4 to less than 1/2
Sewer Public Sewer
Water Public
Architectural Style Traditional
Structure Type Wood Frame
New Construction false
Schools
Elementary Schools Curlew Creek Elementary-Pn
Middle Schools Safety Harbor Middle-Pn
High Schools Countryside High-Pn
Others
Pets Allowed Yes
Senior Community No
Ownership Fee Simple
Acceptable Financing Cash, Conventional
Listing Terms Cash, Conventional
Special Listing Condition None
Read Less Info
Want to know what your home might be worth? Contact us for a FREE valuation!

Our team is ready to help you sell your home for the highest possible price ASAP

© 2024 My Florida Regional MLS DBA Stellar MLS. All Rights Reserved.
Bought with KELLER WILLIAMS REALTY
GET MORE INFORMATION

Agent | License ID: SL3269324






