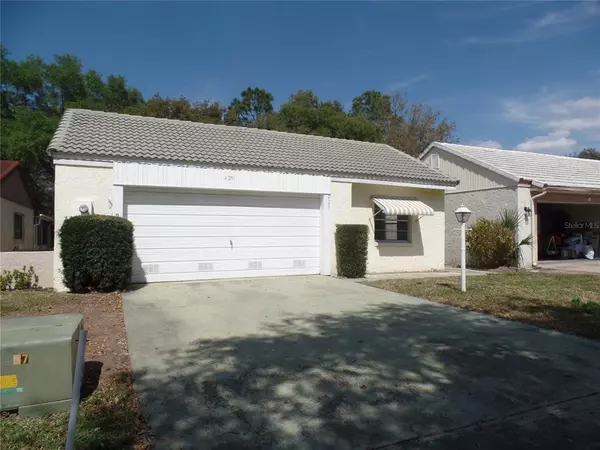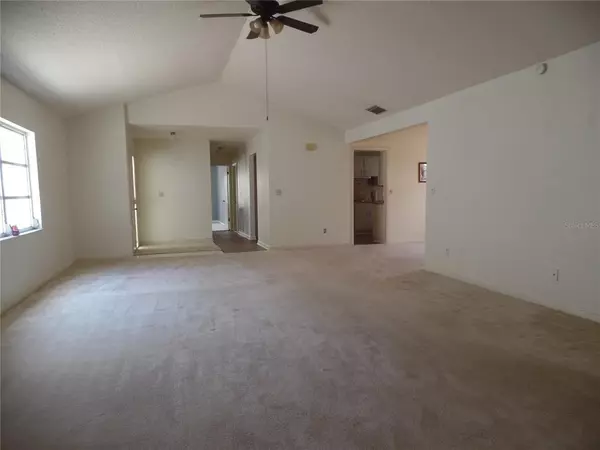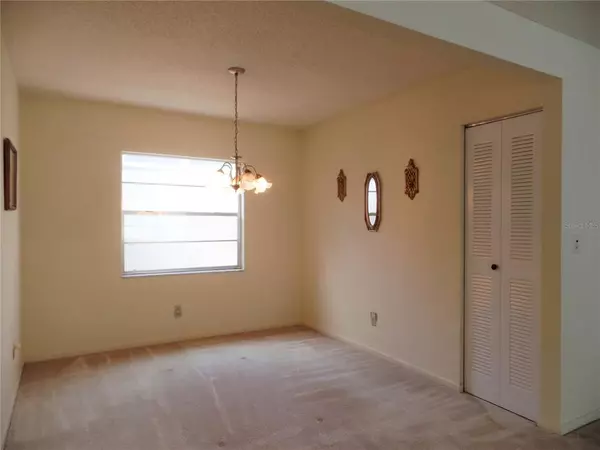$240,000
$239,000
0.4%For more information regarding the value of a property, please contact us for a free consultation.
2 Beds
2 Baths
1,586 SqFt
SOLD DATE : 05/07/2022
Key Details
Sold Price $240,000
Property Type Single Family Home
Sub Type Single Family Residence
Listing Status Sold
Purchase Type For Sale
Square Footage 1,586 sqft
Price per Sqft $151
Subdivision Not In Subdivision
MLS Listing ID P4919663
Sold Date 05/07/22
Bedrooms 2
Full Baths 2
Construction Status Pending 3rd Party Appro
HOA Fees $114/mo
HOA Y/N Yes
Originating Board Stellar MLS
Year Built 1981
Annual Tax Amount $2,333
Lot Size 5,227 Sqft
Acres 0.12
Property Description
ABLE TO CLOSE QUICKLY! Tucked away in the desirable Orchid Springs area of Winter Haven, is this lovely, well maintained and spacious patio home just waiting for a new owner! This home boasts a BRAND NEW AC system, a BRAND NEW gas water heater, updated vinyl plank flooring in the kitchen, and much of the interior freshly painted!! The home features 2 comfortably sized bedrooms, and has a split plan - so there is plenty of privacy for all! Upon entering the foyer you will see a huge living room with high ceilings and a very spacious, but still cozy dining room. Walk straight ahead into the charming kitchen - where there are an abundance of cabinets, 3 delightful closet pantries that provide TONS OF STORAGE space, a gas range to delight the cook, a good amount of counter space for party prep or baking cookies, and a breakfast nook - perfect for informal dining. The Master Bedroom has two closets and an attached Master bathroom with shower - so plenty of privacy! The Master Suite also has sliding doors that open onto the glassed-in and screened lanai - perfect for enjoying that morning cup of coffee while reading hte paper or having an evening cocktail. This part of the house has windows looking out onto the back yard and the pasture beyond. Very pleasing view and NO BACKYARD NEIGHBORS. Inside laundry room is light and bright and also has 2 additional storage closets. Spacious 2 car garage. The community also features a swimming pool and a club house for social get togethers! Convenient location - close to Cypress Gardens, Legoland, shopping and restaurants too! Call today for your showing appointment!
Location
State FL
County Polk
Community Not In Subdivision
Zoning PUD
Rooms
Other Rooms Attic, Formal Dining Room Separate, Formal Living Room Separate, Inside Utility
Interior
Interior Features Ceiling Fans(s), Eat-in Kitchen, High Ceilings, Split Bedroom, Thermostat
Heating Central, Electric
Cooling Central Air
Flooring Carpet, Other, Vinyl
Fireplace false
Appliance Dishwasher, Dryer, Gas Water Heater, Microwave, Range, Range Hood, Refrigerator, Washer
Laundry Inside, Laundry Room
Exterior
Exterior Feature Awning(s), Sidewalk
Parking Features Driveway
Garage Spaces 2.0
Community Features Deed Restrictions, Pool
Utilities Available BB/HS Internet Available, Cable Available, Electricity Connected, Natural Gas Connected, Public, Sewer Connected, Street Lights, Water Connected
Amenities Available Clubhouse, Pool
Roof Type Tile
Porch Covered, Enclosed, Rear Porch
Attached Garage true
Garage true
Private Pool No
Building
Lot Description City Limits, Level, Paved
Story 1
Entry Level One
Foundation Slab
Lot Size Range 0 to less than 1/4
Sewer Public Sewer
Water Public
Architectural Style Patio Home
Structure Type Block, Stucco
New Construction false
Construction Status Pending 3rd Party Appro
Others
Pets Allowed Breed Restrictions, Number Limit
HOA Fee Include Maintenance Grounds, Trash
Senior Community No
Ownership Fee Simple
Monthly Total Fees $114
Acceptable Financing Cash, Conventional
Membership Fee Required Required
Listing Terms Cash, Conventional
Num of Pet 1
Special Listing Condition None
Read Less Info
Want to know what your home might be worth? Contact us for a FREE valuation!

Our team is ready to help you sell your home for the highest possible price ASAP

© 2024 My Florida Regional MLS DBA Stellar MLS. All Rights Reserved.
Bought with CENTURY 21 AFFILIATED
GET MORE INFORMATION

Agent | License ID: SL3269324






