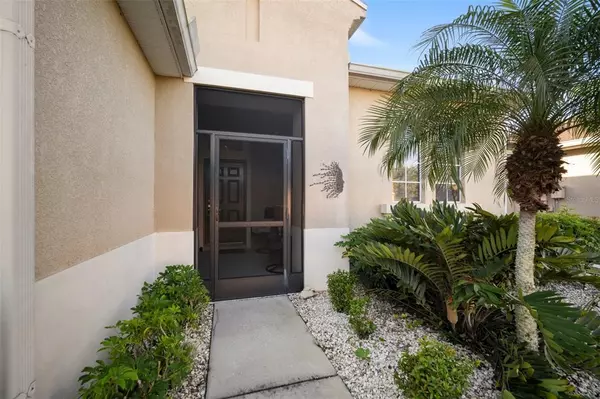$385,000
$375,000
2.7%For more information regarding the value of a property, please contact us for a free consultation.
2 Beds
2 Baths
1,775 SqFt
SOLD DATE : 05/09/2022
Key Details
Sold Price $385,000
Property Type Single Family Home
Sub Type Single Family Residence
Listing Status Sold
Purchase Type For Sale
Square Footage 1,775 sqft
Price per Sqft $216
Subdivision Sun City Center Unit 270
MLS Listing ID T3357153
Sold Date 05/09/22
Bedrooms 2
Full Baths 2
Construction Status Appraisal,Financing,Inspections
HOA Fees $157/qua
HOA Y/N Yes
Year Built 2006
Annual Tax Amount $2,963
Lot Size 6,098 Sqft
Acres 0.14
Property Description
Welcome to the picturesque Renaissance Club of Sun City Center. Located in the +55 Bayonne II, you will enjoy spending your time with endless opportunities for activities and fun! This beautiful 2 bedroom, 2 full bathroom home features a 3rd bonus room, a two car garage, and a gorgeous lighted fountain pond view! The landscaping is maintained by the HOA and gives the homes of this community superb curb appeal! Once inside the screened front entryway, the home is bright and open with a split bedroom floor plan. You will love preparing meals in the kitchen that has lots of storage space in the bright cabinets, stainless steel appliances, corian countertops, a center island, and a separate eating area. The kitchen overlooks the spacious great room where you’ll enjoy built in wall features, a regal tray ceiling, and a big slider to the back of the home. The owner’s retreat is where you can escape after a long day and includes a tray ceiling, big walk-in closet, and an ensuite bathroom with a dual sink vanity, step in shower, and a soaking tub. In back of the home is a screened in, covered patio that looks out on a beautiful pond with a lighted fountain. Sun City Center has over 200 clubs and many recreational activities to offer its residents. You’ll also have access to the Renaissance Club amenities, such as: outstanding golf courses, a golf shop, swimming pool, spa, fitness center, and a delicious restaurant! Come and see this amazing home for yourself!
Location
State FL
County Hillsborough
Community Sun City Center Unit 270
Zoning PD-MU
Rooms
Other Rooms Bonus Room, Inside Utility
Interior
Interior Features Ceiling Fans(s), Eat-in Kitchen, High Ceilings, Master Bedroom Main Floor, Open Floorplan, Stone Counters, Tray Ceiling(s), Walk-In Closet(s)
Heating Central, Electric
Cooling Central Air
Flooring Laminate, Tile
Fireplace false
Appliance Dishwasher, Microwave, Range, Refrigerator
Laundry Inside, Laundry Room
Exterior
Exterior Feature Sidewalk, Sliding Doors
Parking Features Driveway
Garage Spaces 2.0
Community Features Association Recreation - Owned, Deed Restrictions, Golf Carts OK, Pool, Sidewalks, Tennis Courts
Utilities Available Cable Available, Electricity Connected
Amenities Available Fence Restrictions, Fitness Center, Park, Pool, Recreation Facilities, Tennis Court(s)
View Y/N 1
View Water
Roof Type Shingle
Porch Covered, Front Porch, Rear Porch, Screened
Attached Garage true
Garage true
Private Pool No
Building
Lot Description Paved
Story 1
Entry Level One
Foundation Slab
Lot Size Range 0 to less than 1/4
Sewer Public Sewer
Water Public
Structure Type Block, Stucco
New Construction false
Construction Status Appraisal,Financing,Inspections
Others
Pets Allowed Number Limit, Yes
HOA Fee Include Pool, Maintenance Grounds, Recreational Facilities
Senior Community Yes
Ownership Fee Simple
Monthly Total Fees $393
Acceptable Financing Cash, Conventional, VA Loan
Membership Fee Required Required
Listing Terms Cash, Conventional, VA Loan
Num of Pet 2
Special Listing Condition None
Read Less Info
Want to know what your home might be worth? Contact us for a FREE valuation!

Our team is ready to help you sell your home for the highest possible price ASAP

© 2024 My Florida Regional MLS DBA Stellar MLS. All Rights Reserved.
Bought with ALIGN RIGHT REALTY SOUTH SHORE
GET MORE INFORMATION

Agent | License ID: SL3269324






