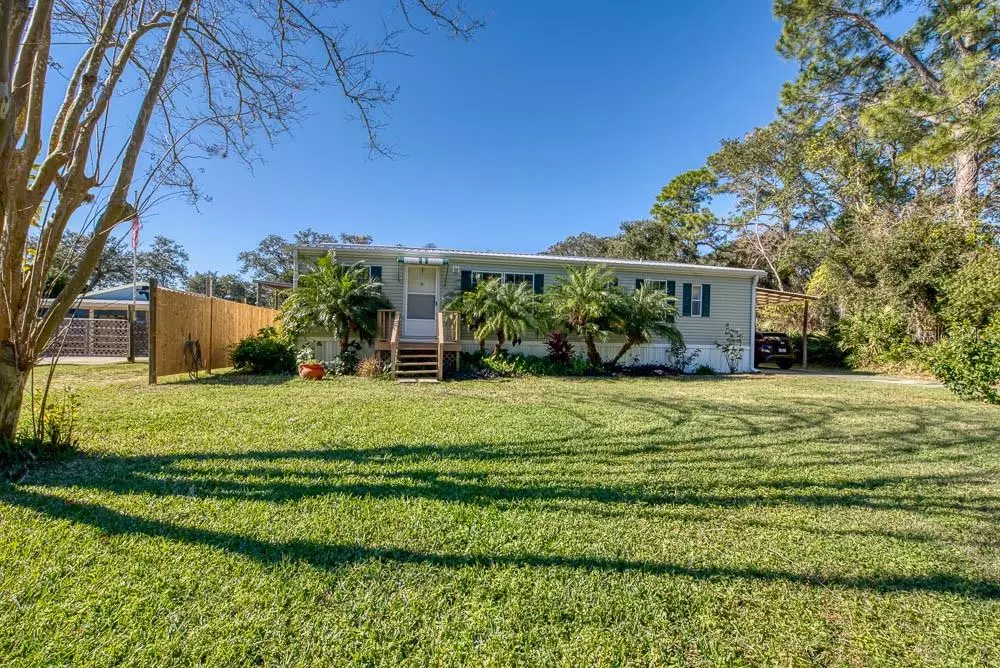$243,000
$250,000
2.8%For more information regarding the value of a property, please contact us for a free consultation.
3 Beds
2 Baths
1,152 SqFt
SOLD DATE : 05/06/2022
Key Details
Sold Price $243,000
Property Type Other Types
Sub Type Manufactured Home
Listing Status Sold
Purchase Type For Sale
Square Footage 1,152 sqft
Price per Sqft $210
Subdivision Jackson Park
MLS Listing ID O5998042
Sold Date 05/06/22
Bedrooms 3
Full Baths 2
Construction Status Inspections
HOA Y/N No
Year Built 2004
Annual Tax Amount $571
Lot Size 0.360 Acres
Acres 0.36
Property Description
Welcome to this lovely home where you will find various uses for your family OR for an opportunity to build A NEW HOME or HOMES on these lots. This is a RARE find in St. Augustine with UNRESTRICTED zoning while being close to everything, including the beach and the airport. This particular home is very well maintained with only one family member living in it for 20 years. It could easily be used as your Mother-In-Law-Suite-Home and keep your family nearby at all times. You walk into the home and are welcomed with the open concept of having family all together, and attached to the dining area is your back patio overlooking a beautifully landscaped, fenced in yard. The rooms have new carpet and the Master Bedroom is quite spacious with a walk-in closet, a garden tub in the master bedroom for your relaxation, and plenty of space for your California king sized bed. The opportunities are endless and you could easily earn rental and/or airbnb income. This home MUST be sold in conjunction with the one next to it. 268 North Blvd.
Location
State FL
County St Johns
Community Jackson Park
Zoning RS-3
Interior
Interior Features Ceiling Fans(s), Open Floorplan, Split Bedroom
Heating Central, Wall Units / Window Unit
Cooling Central Air, Mini-Split Unit(s)
Flooring Carpet, Laminate
Fireplace false
Appliance Convection Oven, Dishwasher, Dryer, Microwave, Range, Refrigerator, Washer
Exterior
Exterior Feature Balcony, Fence, Sliding Doors
Fence Wood
Community Features Horses Allowed
Utilities Available Electricity Connected, Sewer Available, Water Available
Roof Type Metal
Garage false
Private Pool No
Building
Entry Level One
Foundation Slab
Lot Size Range 1/4 to less than 1/2
Sewer Septic Tank
Water Public, Well
Structure Type Vinyl Siding
New Construction false
Construction Status Inspections
Others
Senior Community No
Ownership Fee Simple
Acceptable Financing Cash, Conventional
Listing Terms Cash, Conventional
Special Listing Condition None
Read Less Info
Want to know what your home might be worth? Contact us for a FREE valuation!

Our team is ready to help you sell your home for the highest possible price ASAP

© 2024 My Florida Regional MLS DBA Stellar MLS. All Rights Reserved.
Bought with STELLAR NON-MEMBER OFFICE
GET MORE INFORMATION

Agent | License ID: SL3269324






