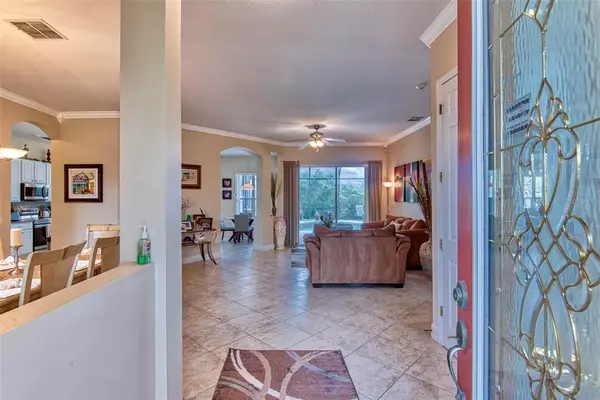$475,000
$465,000
2.2%For more information regarding the value of a property, please contact us for a free consultation.
3 Beds
3 Baths
2,449 SqFt
SOLD DATE : 04/29/2022
Key Details
Sold Price $475,000
Property Type Single Family Home
Sub Type Single Family Residence
Listing Status Sold
Purchase Type For Sale
Square Footage 2,449 sqft
Price per Sqft $193
Subdivision Solivita Ph 04C Sec 02
MLS Listing ID S5064118
Sold Date 04/29/22
Bedrooms 3
Full Baths 2
Half Baths 1
Construction Status Financing,Inspections
HOA Fees $188/mo
HOA Y/N Yes
Originating Board Stellar MLS
Year Built 2005
Annual Tax Amount $3,621
Lot Size 10,018 Sqft
Acres 0.23
Lot Dimensions 89x102x86x137
Property Description
Solivita! This beautiful Operetta Model, with it's sought after layout is ready for your personal touches! With 3 bedrooms, 3 baths this home is great for entertaining and yet allows for privacy. The interior furniture can be purchased for $10,000.00 separate outside of contract. Step outside into a heated pool and spa oasis nestled on lush landscaping and conservation. The volume ceilings and doors provide a spacious feel. New custom shades will be installed week of March 14, 2022 totaling $10,000.00. The study is near the front door for easy access. There is a formal living room, formal dining area in addition to a huge kitchen with expansive breakfast bar and additional breakfast nook! Let the sun in the kitchen with two large skylights! The stainless appliances are a few months new! The washer and dryer are included. guest bedrooms are a great size as well as the large master suite with split plan layout. The Master has a walk-in shower, ample closets and dual sinks. Virtually experience this home by viewing the attached MATTERPORT 3D Tour! There is large tile placed on a diagonal in all main areas and laminate wood flooring in the study and 3 bedrooms. The washer and dryer are included. The HVAC is 4 years new and has an additional 6 year warranty. Situated on a cul-de-sac road minutes from The Palms amenity center and an additional community pool. There is so much to love about this amazing home! Enjoy the good life in this award winning 55 plus community with use of 14 community pools, two huge amenity centers, ton's of fitness classes, over 200 social clubs to join, 2 champion golf courses, village center, concierge, sundries store and so much more all nestled on over 4300 acres of natural beauty!
Location
State FL
County Polk
Community Solivita Ph 04C Sec 02
Zoning SFR
Rooms
Other Rooms Den/Library/Office, Family Room, Florida Room, Formal Living Room Separate, Inside Utility
Interior
Interior Features Ceiling Fans(s), Crown Molding, Eat-in Kitchen, High Ceilings, Kitchen/Family Room Combo, Master Bedroom Main Floor, Open Floorplan, Skylight(s), Solid Surface Counters, Split Bedroom, Thermostat, Walk-In Closet(s)
Heating Central, Electric, Heat Pump
Cooling Central Air
Flooring Brick, Concrete, Laminate, Tile
Furnishings Negotiable
Fireplace false
Appliance Dishwasher, Disposal, Dryer, Electric Water Heater, Microwave, Refrigerator, Washer
Laundry Inside, Laundry Room
Exterior
Exterior Feature Irrigation System, Sliding Doors, Sprinkler Metered
Parking Features Driveway, Garage Door Opener, Golf Cart Parking
Garage Spaces 2.0
Pool Gunite, Heated, In Ground, Lighting, Pool Alarm, Screen Enclosure
Community Features Buyer Approval Required, Deed Restrictions, Fishing, Fitness Center, Gated, Golf Carts OK, Golf, Handicap Modified, Irrigation-Reclaimed Water, Park, Playground, Pool, Special Community Restrictions, Tennis Courts, Wheelchair Access
Utilities Available Cable Connected, Electricity Connected, Fire Hydrant, Public, Sewer Connected, Sprinkler Meter, Sprinkler Recycled, Street Lights, Underground Utilities, Water Connected
Amenities Available Clubhouse, Elevator(s), Fence Restrictions, Fitness Center, Gated, Golf Course, Handicap Modified, Lobby Key Required, Park, Pickleball Court(s), Playground, Pool, Recreation Facilities, Sauna, Security, Shuffleboard Court, Spa/Hot Tub, Tennis Court(s), Trail(s), Vehicle Restrictions, Wheelchair Access
View Trees/Woods
Roof Type Shingle
Porch Covered, Rear Porch, Screened
Attached Garage true
Garage true
Private Pool Yes
Building
Lot Description Corner Lot, Cul-De-Sac, Level, Paved
Entry Level One
Foundation Slab
Lot Size Range 0 to less than 1/4
Builder Name AV Homes/Taylor Morrison
Sewer Public Sewer
Water Public
Architectural Style Mediterranean
Structure Type Block, Stucco
New Construction false
Construction Status Financing,Inspections
Others
Pets Allowed Number Limit
HOA Fee Include Guard - 24 Hour, Common Area Taxes, Pool, Maintenance Grounds, Management, Private Road, Recreational Facilities, Security, Trash
Senior Community Yes
Pet Size Large (61-100 Lbs.)
Ownership Fee Simple
Monthly Total Fees $382
Acceptable Financing Cash, Conventional
Membership Fee Required Required
Listing Terms Cash, Conventional
Num of Pet 3
Special Listing Condition None
Read Less Info
Want to know what your home might be worth? Contact us for a FREE valuation!

Our team is ready to help you sell your home for the highest possible price ASAP

© 2024 My Florida Regional MLS DBA Stellar MLS. All Rights Reserved.
Bought with COLDWELL BANKER REALTY
GET MORE INFORMATION

Agent | License ID: SL3269324






