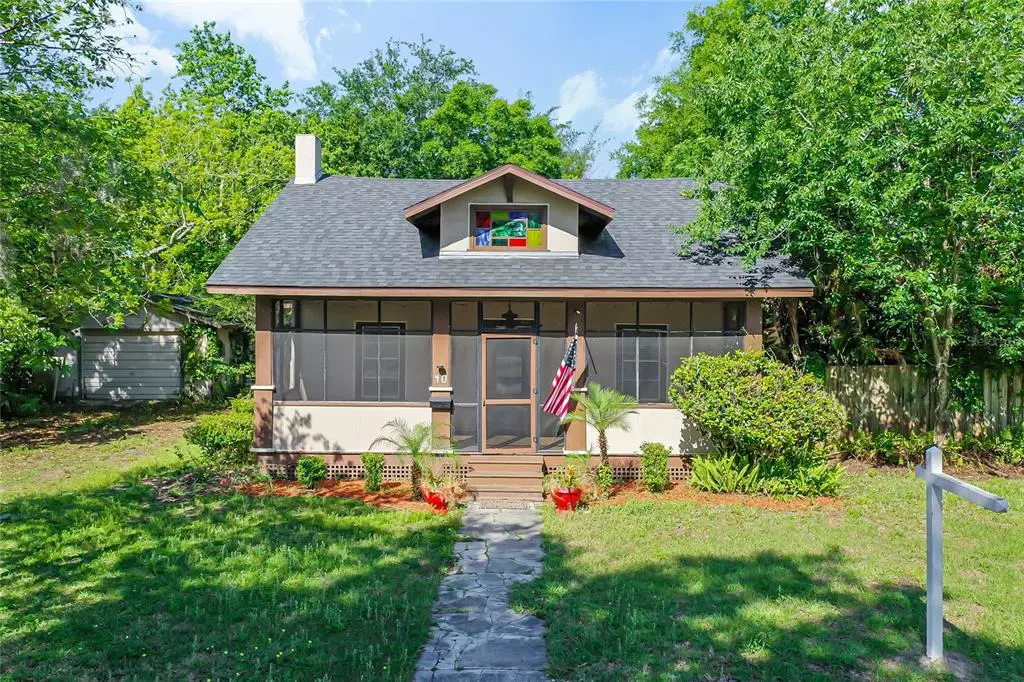$255,000
$258,000
1.2%For more information regarding the value of a property, please contact us for a free consultation.
3 Beds
1 Bath
972 SqFt
SOLD DATE : 05/02/2022
Key Details
Sold Price $255,000
Property Type Single Family Home
Sub Type Single Family Residence
Listing Status Sold
Purchase Type For Sale
Square Footage 972 sqft
Price per Sqft $262
Subdivision Davis & Mitchells Add
MLS Listing ID O6012806
Sold Date 05/02/22
Bedrooms 3
Full Baths 1
Construction Status Appraisal,Inspections
HOA Y/N No
Year Built 1926
Annual Tax Amount $612
Lot Size 0.400 Acres
Acres 0.4
Property Description
PRICE JUST REDUCED!!! Welcome to this charming, 1926 historic, cracker bungalow home located in North Apopka.
Just allow yourself to be blown away by this incredible fenced yard that is a horticulture oasis to enjoy with a mature maintained garden with winding walking path, fruit, palm, bamboo, flowering trees with many indigenous plants. There is an open patio in a large clearing for entertaining and where pets can be free to run and play. It hosts a kennel/animal enclosure, & 3 sheds which includes a large 2016 shed which can be used for storage, workshop or art studio.
Enjoy Florida’s summer breezes from the screened-in oversized front porch and watch the sunset/sunrise at the corner of a lightly traveled red brick public-maintained road.
20 year owners has maintained the vintage features of this unique home with CLAWFOOT shower & tub combo with artistic distressed door and ORIGINAL: Heart Pine floors that extend through most of the home; Interior wood doors, closets w/wood walls & shelving, plaster walls w/molding and wood burning fireplace that needs repair.
From the front door, you enter an open floor plan with the living room, separate dining area and an open kitchen. Behind the kitchen is the laundry area that includes 2 sets of washer & dryer. Three bedrooms have great views of beautiful landscaping and lots of privacy.
Potential add’l room in large attic, 2017 roof, 9 ft high ceiling. Plenty of parking in front and back entrance.
This home is awaiting your personal touches and updates to make it shine again for your family or long-term rental. Lots of potential here!
Schedule time today to see the home’s UNIQUE features and quiet neighborhood is waiting for you. It has easy access to shopping, restaurants, and major highways.
Location
State FL
County Orange
Community Davis & Mitchells Add
Zoning MU-D
Rooms
Other Rooms Attic, Formal Dining Room Separate
Interior
Interior Features Crown Molding, High Ceilings, Master Bedroom Main Floor, Open Floorplan, Solid Surface Counters, Solid Wood Cabinets, Thermostat
Heating Central, Electric, Propane
Cooling Central Air
Flooring Wood
Fireplaces Type Living Room, Wood Burning
Furnishings Unfurnished
Fireplace true
Appliance Dishwasher, Dryer, Electric Water Heater, Range, Washer
Laundry Inside, Laundry Room
Exterior
Exterior Feature Fence, Sidewalk, Storage
Parking Features Driveway, Ground Level, Open, Oversized, Workshop in Garage
Fence Wood
Utilities Available BB/HS Internet Available, Cable Available, Cable Connected, Electricity Available, Electricity Connected, Phone Available, Propane, Public, Sewer Available, Sewer Connected, Street Lights, Water Available, Water Connected
View Garden, Trees/Woods
Roof Type Shingle
Porch Deck, Enclosed, Front Porch, Patio, Rear Porch, Screened
Attached Garage false
Garage false
Private Pool No
Building
Lot Description Corner Lot, City Limits, Level, Near Public Transit, Oversized Lot, Sidewalk, Street Brick
Story 1
Entry Level One
Foundation Stilt/On Piling
Lot Size Range 1/4 to less than 1/2
Sewer Public Sewer
Water Public
Architectural Style Bungalow, Craftsman
Structure Type Stucco, Wood Frame
New Construction false
Construction Status Appraisal,Inspections
Schools
Elementary Schools Apopka Elem
Middle Schools Apopka Middle
High Schools Apopka High
Others
Pets Allowed Yes
Senior Community No
Ownership Fee Simple
Acceptable Financing Cash, Conventional, FHA
Listing Terms Cash, Conventional, FHA
Special Listing Condition None
Read Less Info
Want to know what your home might be worth? Contact us for a FREE valuation!

Our team is ready to help you sell your home for the highest possible price ASAP

© 2024 My Florida Regional MLS DBA Stellar MLS. All Rights Reserved.
Bought with EMPIRE NETWORK REALTY
GET MORE INFORMATION

Agent | License ID: SL3269324






