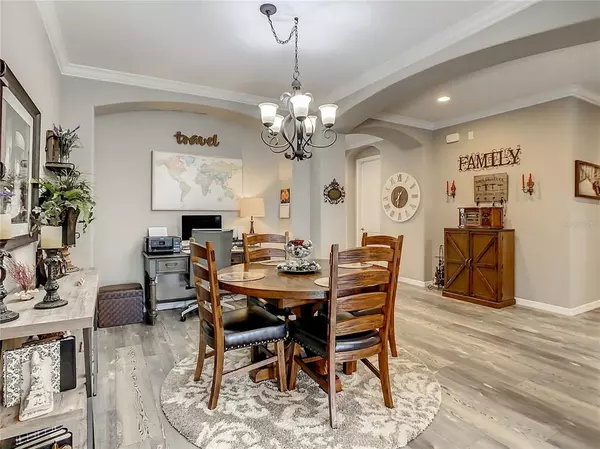$700,000
$684,000
2.3%For more information regarding the value of a property, please contact us for a free consultation.
4 Beds
3 Baths
2,827 SqFt
SOLD DATE : 04/28/2022
Key Details
Sold Price $700,000
Property Type Single Family Home
Sub Type Single Family Residence
Listing Status Sold
Purchase Type For Sale
Square Footage 2,827 sqft
Price per Sqft $247
Subdivision Highland Ranch Primary Ph 1
MLS Listing ID G5053192
Sold Date 04/28/22
Bedrooms 4
Full Baths 2
Half Baths 1
Construction Status Inspections
HOA Fees $104/mo
HOA Y/N Yes
Year Built 2017
Annual Tax Amount $4,918
Lot Size 10,454 Sqft
Acres 0.24
Property Description
Your opportunity to get into a home now without the hassle of waiting on the builder. "Beautiful and Immaculate, it's just like a Brand-New home" someone described it to me like that. Built in 2017 with 2,827 SQ. Ft. and 4Br. 2.5 Bths. 2 Car EXTENDED garage and a fenced yard. This Jackson model has a POOL and an above Ground HOT TUB that conveys with the home. Some of the UPGRADED and added features are listed as an EXTENDED Covered Lanai with night lights and an EXTENDED Owner’s suite that is MASSIVE and very spacious with extra sitting area and yes, the guest 3rd bedroom is also very large compared to most. The floors are very beautiful with larger ceramic tiles and vinyl water proof planks. The Laundry room is spacious and has cupboards for storage for your convenience. Other features include surround sound throughout the house. The patio has a sink and a vented outdoor grill hood feature, surround sound, outdoor pool shower. The Kitchen features all Stainless-Steel appliances, gas range with outside vented range hood, granite countertops, pendant lighting, granite countertop Island and breakfast bar, tiled back splash, under counter lighting, double ovens-microwave and a huge walk-in pantry. Absolutely fantastic community called Highland Ranch in a highly desirable Location. Community has an awesome pool, splash area, volleyball court, Basket ball court, Playground, Water slide, fire pit, walking trails, fenced area for pets to run around, lots of green space with beautiful palm trees. Absolutely Gorgeous! Enjoy the morning sunrise from your rear porch. You must see this home today before its gone!
Location
State FL
County Lake
Community Highland Ranch Primary Ph 1
Zoning RES
Rooms
Other Rooms Breakfast Room Separate, Formal Dining Room Separate, Formal Living Room Separate, Inside Utility
Interior
Interior Features Ceiling Fans(s), Crown Molding, High Ceilings, Kitchen/Family Room Combo, L Dining, Master Bedroom Main Floor, Skylight(s), Split Bedroom, Tray Ceiling(s), Walk-In Closet(s)
Heating Central, Electric
Cooling Central Air
Flooring Carpet, Ceramic Tile, Vinyl
Fireplace false
Appliance Dishwasher, Disposal, Microwave, Range, Refrigerator, Tankless Water Heater
Laundry Inside
Exterior
Exterior Feature Fence, Irrigation System, Outdoor Grill, Outdoor Shower, Rain Gutters, Sidewalk, Sliding Doors, Sprinkler Metered
Garage Spaces 2.0
Fence Other
Pool Auto Cleaner, Child Safety Fence, Gunite, Heated, In Ground, Salt Water, Screen Enclosure, Self Cleaning
Community Features Association Recreation - Owned, Deed Restrictions, Playground, Pool, Sidewalks, Tennis Courts
Utilities Available BB/HS Internet Available, Cable Available, Cable Connected, Electricity Available, Electricity Connected, Natural Gas Available, Natural Gas Connected, Sprinkler Meter, Street Lights, Underground Utilities, Water Available, Water Connected
Amenities Available Basketball Court, Park, Playground, Pool, Recreation Facilities, Tennis Court(s)
Roof Type Shingle
Attached Garage true
Garage true
Private Pool Yes
Building
Lot Description In County, Level, Sidewalk, Paved
Entry Level One
Foundation Slab
Lot Size Range 0 to less than 1/4
Sewer Public Sewer
Water Public
Structure Type Block, Stucco
New Construction false
Construction Status Inspections
Others
Pets Allowed Yes
HOA Fee Include Pool, Recreational Facilities
Senior Community No
Pet Size Medium (36-60 Lbs.)
Ownership Fee Simple
Monthly Total Fees $104
Acceptable Financing Cash, Conventional, FHA, USDA Loan, VA Loan
Membership Fee Required Required
Listing Terms Cash, Conventional, FHA, USDA Loan, VA Loan
Num of Pet 2
Special Listing Condition None
Read Less Info
Want to know what your home might be worth? Contact us for a FREE valuation!

Our team is ready to help you sell your home for the highest possible price ASAP

© 2024 My Florida Regional MLS DBA Stellar MLS. All Rights Reserved.
Bought with ERA GRIZZARD REAL ESTATE
GET MORE INFORMATION

Agent | License ID: SL3269324






