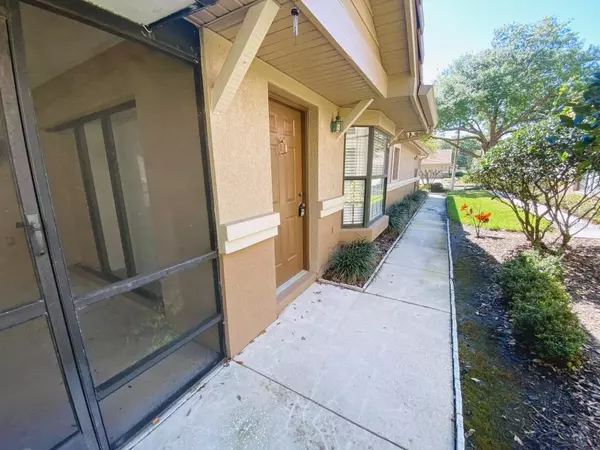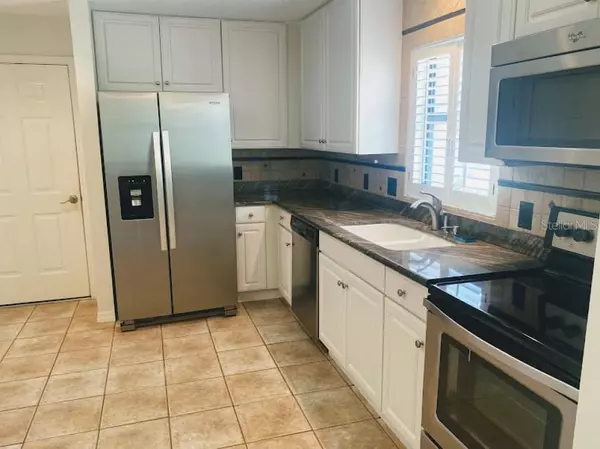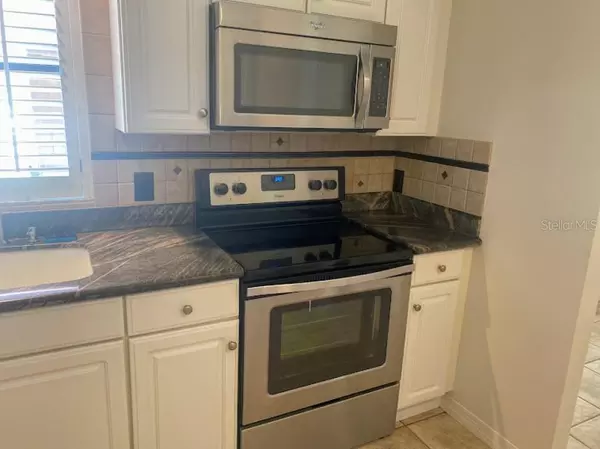$376,000
$350,000
7.4%For more information regarding the value of a property, please contact us for a free consultation.
3 Beds
2 Baths
1,670 SqFt
SOLD DATE : 04/25/2022
Key Details
Sold Price $376,000
Property Type Townhouse
Sub Type Townhouse
Listing Status Sold
Purchase Type For Sale
Square Footage 1,670 sqft
Price per Sqft $225
Subdivision Hunters Green Prcl 18B Phas
MLS Listing ID O6012328
Sold Date 04/25/22
Bedrooms 3
Full Baths 2
Condo Fees $700
Construction Status Other Contract Contingencies
HOA Fees $196/qua
HOA Y/N Yes
Year Built 1996
Annual Tax Amount $4,000
Lot Size 6,098 Sqft
Acres 0.14
Property Description
Just hitting the market, property for sale:Bright end unit Townhome in Hunters Green Community. The large kitchen, which opens up to the family room with vaulted ceilings and separate dine-in area, is designed to entertain with breakfast bar seating, beautiful granite countertops, tile backsplash, large wooden cabinets, wine fridge and new stainless steel appliances. Step outside the French doors to your tropical paradise with lush landscaping and a large, screened-in lanai with plenty of seating for guests, making this space perfect for family gatherings. The split bedroom plan allows for privacy for you and your guests with the primary bedroom located off the family room, and the guest bedroom off the hall with a private entrance from the second screen-in lanai. Enjoy the spacious primary suite with a walk-in closet and built-ins. The en-suite bath has an exquisite shower and double vanity.Lots of storage, including easily accessible attic storage. All stainless appliances, new stove, micro, and dishwasher. Separate dining room plus area in family room for additional dining, office area, or oversized living area. Vaulted ceilings in living area and master. Wood burning fireplace. Community park within 2 blocks with baseball fields, soccer fields, tennis courts, basketball courts and playground. Walking trails throughout. Golf course community. Combined fees are approximately 200/month including trash, water, exterior maintenance, pool access, and common grounds landscaping. Hunter?s Green is a 24-hour guard gated community with a private golf course, walking trails, dog park, tennis courts, playground, and soccer and baseball fields. Centrally located near I-75, there?s easy access to USF, VA, Moffitt, shopping and restaurants. This beautiful home is a must see! SELLER REMARKES: Sold As-Is for Seller?s convenience. All information is believed to be accurate but should be verified by buyer.
Location
State FL
County Hillsborough
Community Hunters Green Prcl 18B Phas
Zoning PD-A
Interior
Interior Features Cathedral Ceiling(s), Ceiling Fans(s), Eat-in Kitchen, Open Floorplan, Thermostat, Vaulted Ceiling(s), Walk-In Closet(s), Wet Bar, Window Treatments
Heating Central, Electric
Cooling Central Air
Flooring Carpet, Ceramic Tile
Fireplaces Type Wood Burning
Fireplace true
Appliance Convection Oven, Cooktop, Dishwasher, Disposal, Dryer, Electric Water Heater, Microwave, Range, Refrigerator, Washer
Exterior
Exterior Feature Dog Run, Fence, Irrigation System, Lighting, Outdoor Grill, Rain Gutters, Sauna, Sidewalk, Sliding Doors, Storage, Tennis Court(s)
Parking Features Guest
Garage Spaces 2.0
Community Features Deed Restrictions, Fitness Center, Gated, Golf Carts OK, Golf, Irrigation-Reclaimed Water, Park, Playground, Pool, Sidewalks, Tennis Courts, Wheelchair Access
Utilities Available Cable Available, Electricity Available, Phone Available, Sewer Connected, Sprinkler Recycled, Street Lights, Water Connected
Amenities Available Fitness Center, Gated, Golf Course, Park, Pickleball Court(s), Playground, Pool, Recreation Facilities, Sauna, Security, Tennis Court(s), Trail(s), Wheelchair Access
Roof Type Tile
Attached Garage true
Garage true
Private Pool No
Building
Entry Level One
Foundation Slab
Lot Size Range 0 to less than 1/4
Sewer Public Sewer
Water Public
Structure Type Block
New Construction false
Construction Status Other Contract Contingencies
Others
Pets Allowed Yes
HOA Fee Include Guard - 24 Hour, Pool, Insurance, Maintenance Structure, Maintenance Grounds, Pool, Recreational Facilities, Security, Sewer, Trash, Water
Senior Community No
Ownership Fee Simple
Monthly Total Fees $255
Acceptable Financing Cash, Conventional, FHA
Membership Fee Required Required
Listing Terms Cash, Conventional, FHA
Special Listing Condition None
Read Less Info
Want to know what your home might be worth? Contact us for a FREE valuation!

Our team is ready to help you sell your home for the highest possible price ASAP

© 2024 My Florida Regional MLS DBA Stellar MLS. All Rights Reserved.
Bought with KELLER WILLIAMS - NEW TAMPA
GET MORE INFORMATION

Agent | License ID: SL3269324






