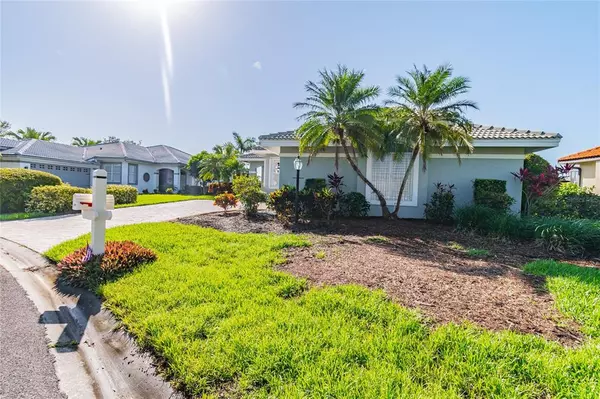$578,000
$539,000
7.2%For more information regarding the value of a property, please contact us for a free consultation.
3 Beds
3 Baths
1,744 SqFt
SOLD DATE : 04/27/2022
Key Details
Sold Price $578,000
Property Type Single Family Home
Sub Type Single Family Residence
Listing Status Sold
Purchase Type For Sale
Square Footage 1,744 sqft
Price per Sqft $331
Subdivision Riverwood
MLS Listing ID T3361832
Sold Date 04/27/22
Bedrooms 3
Full Baths 2
Half Baths 1
Construction Status No Contingency
HOA Fees $323/qua
HOA Y/N Yes
Year Built 1995
Annual Tax Amount $4,479
Lot Size 9,147 Sqft
Acres 0.21
Property Description
If you are looking for a move-in-ready property in the Riverwood Golf Club, this is it! This Rutenberg home has been completely renovated from top to bottom (including the roof/pool). Entertaining is easy with one of the best locations in the entire community, looking out at the water and golf course view. Includes open concept living with custom cabinetry and granite throughout. Relax and unwind in the large lanai designed for an unobstructed view with a panoramic screen enclosure. Features also include a large saltwater pool & spa with an outside shower and powder room. Ultimate protection with storm shutters and automatic rolling sunshade. This home is very spacious with generous room sizes, an oversized side entry garage, crown molding, and plantation shutters. Riverwood is a gated and nationally recognized golf community located along the Myakka River. It offers a resort lifestyle within a close-knit community. Amenities include a new fitness center, tennis, lap pool, pickleball, and more!
Location
State FL
County Charlotte
Community Riverwood
Zoning PD
Rooms
Other Rooms Den/Library/Office
Interior
Interior Features Ceiling Fans(s), Crown Molding, Open Floorplan, Solid Wood Cabinets, Window Treatments
Heating Central, Electric
Cooling Central Air
Flooring Carpet, Ceramic Tile
Furnishings Furnished
Fireplace false
Appliance Dishwasher, Dryer, Microwave, Range, Refrigerator, Washer
Laundry In Garage
Exterior
Exterior Feature Hurricane Shutters, Irrigation System, Outdoor Shower
Parking Features Driveway, Garage Door Opener
Garage Spaces 2.0
Pool Gunite, Heated, In Ground, Lighting, Salt Water, Screen Enclosure
Community Features Deed Restrictions, Fitness Center, Gated, Golf Carts OK, Golf, Pool, Racquetball, Tennis Courts
Utilities Available Electricity Connected, Phone Available, Sewer Connected, Street Lights, Water Available, Water Connected
Amenities Available Clubhouse, Fitness Center, Golf Course, Park, Pickleball Court(s), Playground, Pool, Spa/Hot Tub, Tennis Court(s)
View Y/N 1
View Golf Course, Pool, Water
Roof Type Concrete
Porch Patio, Screened
Attached Garage true
Garage true
Private Pool Yes
Building
Lot Description On Golf Course, Paved
Entry Level One
Foundation Slab
Lot Size Range 0 to less than 1/4
Sewer Public Sewer
Water Public
Structure Type Block, Concrete, Stucco
New Construction false
Construction Status No Contingency
Schools
Elementary Schools Liberty Elementary
Middle Schools Murdock Middle
High Schools Port Charlotte High
Others
Pets Allowed Yes
HOA Fee Include Guard - 24 Hour, Maintenance Structure, Maintenance Grounds
Senior Community No
Ownership Fee Simple
Monthly Total Fees $323
Acceptable Financing Cash, Conventional
Membership Fee Required Required
Listing Terms Cash, Conventional
Special Listing Condition None
Read Less Info
Want to know what your home might be worth? Contact us for a FREE valuation!

Our team is ready to help you sell your home for the highest possible price ASAP

© 2024 My Florida Regional MLS DBA Stellar MLS. All Rights Reserved.
Bought with ERA ADVANTAGE REALTY, INC.
GET MORE INFORMATION

Agent | License ID: SL3269324






