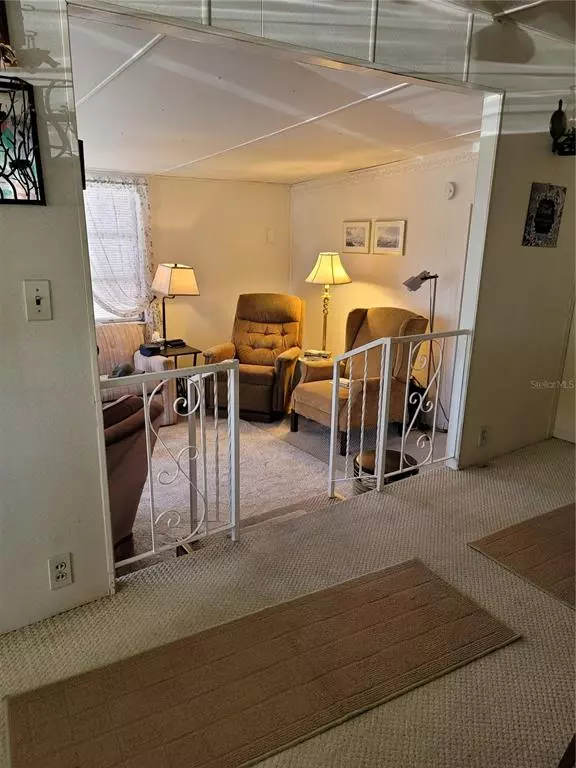$79,900
$79,900
For more information regarding the value of a property, please contact us for a free consultation.
2 Beds
2 Baths
410 SqFt
SOLD DATE : 04/26/2022
Key Details
Sold Price $79,900
Property Type Other Types
Sub Type Mobile Home
Listing Status Sold
Purchase Type For Sale
Square Footage 410 sqft
Price per Sqft $194
Subdivision Buena Vista
MLS Listing ID U8156947
Sold Date 04/26/22
Bedrooms 2
Full Baths 2
Construction Status Inspections
HOA Fees $26/qua
HOA Y/N Yes
Year Built 1958
Annual Tax Amount $751
Lot Size 3,920 Sqft
Acres 0.09
Property Description
Hurry!!! This adorable spacious Florida home won't last long! Located in the Buena Vista Mobile home community where you OWN the land and enjoy low HOA fees of $80.43 a quarter that includes trash pick up twice a week and street lights! This two bedroom 2 full bathroom home boasts a spacious master bedroom, 2 full bathrooms, dining room, eat in kitchen, a workshop/tool room, laundry room and a large Florida room! You will love the added space your Florida room provides for enjoying your morning coffee, entertaining friends or even a possible 3rd bedroom! After a day at the beach or shopping nearby, meet your neighbors at one of the 2 club houses for a game of pool, shuffleboard, pickle ball, cards, bingo, or a pot luck dinner! This home is perfect for a year round resident or snowbird! Located in a No Flood Zone and protected by an annual termite preventative!!This property is being sold "ASIS" and furnished for the convenience of the Seller. Buyer/buyer's agent should verify actual square footage. Start packing you found your new home!!!
Location
State FL
County Pasco
Community Buena Vista
Zoning R1MH
Interior
Interior Features Ceiling Fans(s), Eat-in Kitchen, Pest Guard System
Heating Electric, Wall Units / Window Unit
Cooling Wall/Window Unit(s)
Flooring Carpet, Concrete, Laminate
Fireplace false
Appliance Dryer, Electric Water Heater, Microwave, Range, Range Hood, Refrigerator, Washer
Exterior
Exterior Feature Awning(s), Sliding Doors
Utilities Available Cable Available, Electricity Connected, Street Lights, Water Connected
Roof Type Metal
Porch Front Porch
Garage false
Private Pool No
Building
Story 1
Entry Level One
Foundation Crawlspace, Slab
Lot Size Range 0 to less than 1/4
Sewer Septic Tank
Water Public
Structure Type Metal Frame
New Construction false
Construction Status Inspections
Schools
Elementary Schools Gulf Trace Elementary
Middle Schools Paul R. Smith Middle-Po
High Schools Anclote High-Po
Others
Pets Allowed Yes
Senior Community No
Ownership Fee Simple
Monthly Total Fees $26
Acceptable Financing Cash
Membership Fee Required Required
Listing Terms Cash
Num of Pet 2
Special Listing Condition None
Read Less Info
Want to know what your home might be worth? Contact us for a FREE valuation!

Our team is ready to help you sell your home for the highest possible price ASAP

© 2025 My Florida Regional MLS DBA Stellar MLS. All Rights Reserved.
Bought with RE/MAX ALLIANCE GROUP
GET MORE INFORMATION
Agent | License ID: SL3269324






