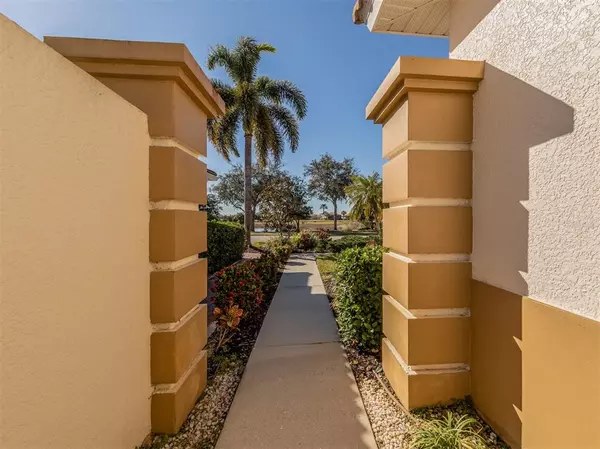$400,000
$410,000
2.4%For more information regarding the value of a property, please contact us for a free consultation.
2 Beds
2 Baths
1,272 SqFt
SOLD DATE : 04/21/2022
Key Details
Sold Price $400,000
Property Type Single Family Home
Sub Type Single Family Residence
Listing Status Sold
Purchase Type For Sale
Square Footage 1,272 sqft
Price per Sqft $314
Subdivision Venetian Golf & River Club
MLS Listing ID N6119684
Sold Date 04/21/22
Bedrooms 2
Full Baths 2
Construction Status Financing
HOA Fees $138/qua
HOA Y/N Yes
Originating Board Stellar MLS
Year Built 2005
Annual Tax Amount $3,289
Lot Size 6,098 Sqft
Acres 0.14
Property Description
Welcome to this bright and sunny 2 bedroom 2 bath maintenance free home in the fabulous Venetian Golf and River Club gated community .Perfect layout with the master bedroom off the lanai, walk in shower and large closet .Kitchen offers wood cabinets ,granite counters stainless appliances with natural gas .Enjoy the private and quiet setting on your lanai which features brick pavers . Your membership in the River club includes a beautiful 200 seat restaurant serving lunch and dinner, and an awesome Sunday brunch. A full fitness center and aerobic studio. A large resort style pool and Lap pool sit next to your nature trail walking area in a private Audubon setting. Tennis center has 6 Har-Tru courts .Golf course has 18 hole championship layout. New Sarasota Memorial Hospital minutes away. Close to beaches, restaurants and shopping and 2 miles to I-75
Location
State FL
County Sarasota
Community Venetian Golf & River Club
Zoning PUD
Rooms
Other Rooms Family Room, Florida Room, Great Room, Inside Utility
Interior
Interior Features Ceiling Fans(s), Eat-in Kitchen, High Ceilings, L Dining, Master Bedroom Main Floor, Open Floorplan, Solid Surface Counters, Split Bedroom, Tray Ceiling(s), Window Treatments
Heating Central, Natural Gas
Cooling Central Air
Flooring Carpet, Tile
Fireplace false
Appliance Dishwasher, Disposal, Dryer, Microwave, Range, Refrigerator, Washer
Laundry Inside, Laundry Room
Exterior
Exterior Feature Irrigation System, Sidewalk, Sliding Doors
Parking Features Driveway
Garage Spaces 2.0
Community Features Deed Restrictions, Gated, Golf Carts OK, Golf, Irrigation-Reclaimed Water, No Truck/RV/Motorcycle Parking, Pool, Sidewalks, Tennis Courts
Utilities Available Electricity Connected, Natural Gas Connected, Public, Sewer Connected, Sprinkler Recycled, Street Lights, Underground Utilities, Water Connected
View Golf Course
Roof Type Tile
Porch Patio, Rear Porch, Screened
Attached Garage true
Garage true
Private Pool No
Building
Lot Description Sidewalk
Story 1
Entry Level One
Foundation Slab
Lot Size Range 0 to less than 1/4
Builder Name WCI
Sewer Public Sewer
Water Public
Structure Type Block, Stucco
New Construction false
Construction Status Financing
Schools
Elementary Schools Laurel Nokomis Elementary
Middle Schools Laurel Nokomis Middle
High Schools Venice Senior High
Others
Pets Allowed Yes
HOA Fee Include Guard - 24 Hour, Pool, Security
Senior Community No
Pet Size Extra Large (101+ Lbs.)
Ownership Fee Simple
Monthly Total Fees $212
Acceptable Financing Cash, Conventional
Membership Fee Required Required
Listing Terms Cash, Conventional
Num of Pet 2
Special Listing Condition None
Read Less Info
Want to know what your home might be worth? Contact us for a FREE valuation!

Our team is ready to help you sell your home for the highest possible price ASAP

© 2024 My Florida Regional MLS DBA Stellar MLS. All Rights Reserved.
Bought with WILLIAM RAVEIS REAL ESTATE
GET MORE INFORMATION

Agent | License ID: SL3269324






