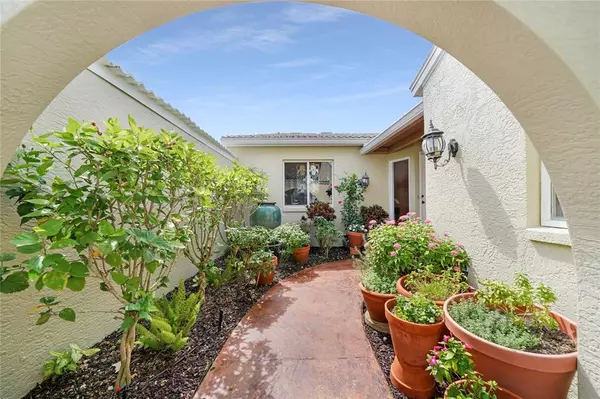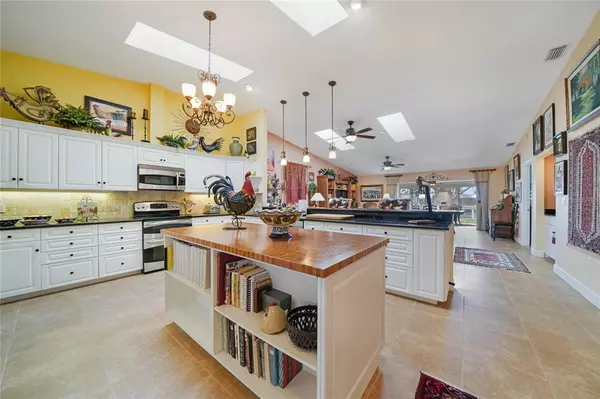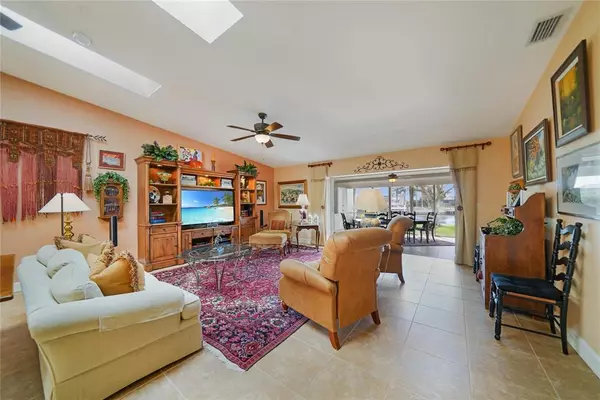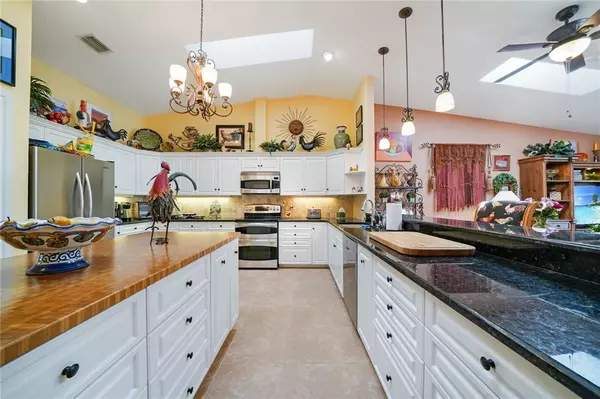$575,000
$584,900
1.7%For more information regarding the value of a property, please contact us for a free consultation.
2 Beds
3 Baths
2,454 SqFt
SOLD DATE : 04/19/2022
Key Details
Sold Price $575,000
Property Type Single Family Home
Sub Type Villa
Listing Status Sold
Purchase Type For Sale
Square Footage 2,454 sqft
Price per Sqft $234
Subdivision Punta Gorda Isles - Isles Cove Condominium
MLS Listing ID C7456328
Sold Date 04/19/22
Bedrooms 2
Full Baths 2
Half Baths 1
Condo Fees $865
Construction Status Inspections
HOA Y/N No
Year Built 1990
Annual Tax Amount $3,513
Property Description
EASY to ENJOY ~ FL Style! An ideal setting to relax and entertain in this beautifully updated villa at Isles Cove in Punta Gorda Isles offering 2 bedrooms + den/office/bedroom, 2.5 baths, 2 car garage and DEEDED dock in SAILBOAT water only a 15-minute ride to Ponce Inlet and all that Charlotte Harbor has to offer. You will love the spacious feeling of the OPEN Great Room split bedroom floor plan. The kitchen (what a joy!) is more than generous with white raised panel cabinetry, green butterfly black granite countertops, tumbled marble backsplash, breakfast bar with pendant lighting, stainless appliances, roll-out pantry, RO system under sink and a center island. The half bath is just off the Great Room and kitchen. You will find a wet bar (also with green butterfly black granite) in the Great Room which opens onto a huge air-conditioned lanai with screened windows, white raised panel cabinets for extra storage and small beverage refrigerator. Both look out to the canal where you will find the unit’s deeded dock (#8). The master bedroom can accommodate a king-size bed, has walk-in closets and slider to lanai. The en suite master bath has blue butterfly black granite white cabinet double vanities, Roman shower and linen closet. The 2nd bedroom is private for guests located next to the guest bath with the green butterfly black granite white cabinet vanity and walk-in shower. The office is large and could also be a den or bedroom. The washer and dryer are located in a dedicated laundry room with a sink. There is tile flooring in the main living areas and bathrooms and wood in the bedrooms and office. There is overhead plumbing and hurricane protection all around (some are electric). Isles Cove complex offers a heated pool and bocce court. Don’t miss this one ~ come and see for yourself!
Location
State FL
County Charlotte
Community Punta Gorda Isles - Isles Cove Condominium
Zoning GM-15
Rooms
Other Rooms Florida Room, Great Room
Interior
Interior Features Ceiling Fans(s), High Ceilings, Open Floorplan, Skylight(s), Split Bedroom, Stone Counters, Wet Bar
Heating Central
Cooling Central Air
Flooring Tile, Wood
Furnishings Unfurnished
Fireplace false
Appliance Dishwasher, Disposal, Dryer, Electric Water Heater, Kitchen Reverse Osmosis System, Microwave, Range, Refrigerator, Washer
Laundry Laundry Room
Exterior
Exterior Feature Hurricane Shutters, Sliding Doors
Parking Features Driveway, Garage Door Opener, Guest
Garage Spaces 2.0
Pool In Ground
Community Features Deed Restrictions
Utilities Available Cable Available
Amenities Available Pool
Waterfront Description Canal - Saltwater
View Y/N 1
Water Access 1
Water Access Desc Bay/Harbor,Canal - Saltwater
View Water
Roof Type Tile
Porch Enclosed
Attached Garage true
Garage true
Private Pool No
Building
Story 1
Entry Level One
Foundation Slab
Lot Size Range Non-Applicable
Sewer Public Sewer
Water Public
Architectural Style Florida
Structure Type Block, Stucco
New Construction false
Construction Status Inspections
Schools
Elementary Schools East Elementary
Middle Schools Punta Gorda Middle
High Schools Port Charlotte High
Others
Pets Allowed Yes
HOA Fee Include Pool, Escrow Reserves Fund, Insurance, Maintenance Structure, Maintenance Grounds, Management, Pest Control, Pool, Sewer, Trash, Water
Senior Community No
Pet Size Medium (36-60 Lbs.)
Ownership Condominium
Monthly Total Fees $865
Acceptable Financing Cash, Conventional
Membership Fee Required None
Listing Terms Cash, Conventional
Num of Pet 1
Special Listing Condition None
Read Less Info
Want to know what your home might be worth? Contact us for a FREE valuation!

Our team is ready to help you sell your home for the highest possible price ASAP

© 2024 My Florida Regional MLS DBA Stellar MLS. All Rights Reserved.
Bought with EXIT GULF COAST REALTY
GET MORE INFORMATION

Agent | License ID: SL3269324






