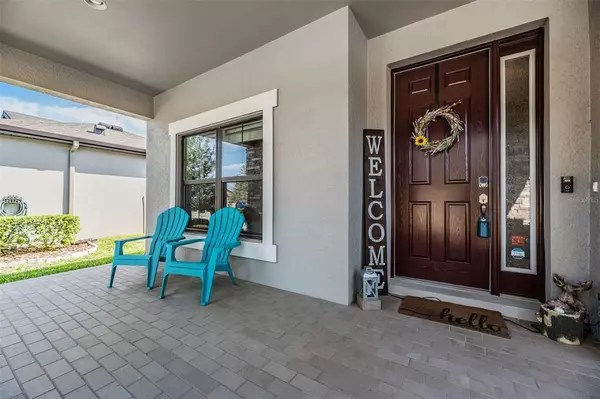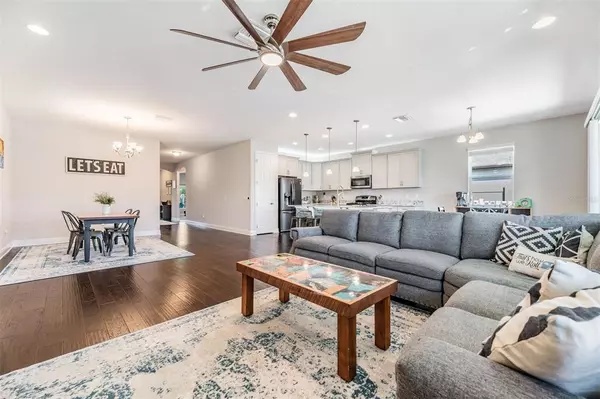$605,000
$500,000
21.0%For more information regarding the value of a property, please contact us for a free consultation.
3 Beds
3 Baths
2,408 SqFt
SOLD DATE : 04/18/2022
Key Details
Sold Price $605,000
Property Type Single Family Home
Sub Type Single Family Residence
Listing Status Sold
Purchase Type For Sale
Square Footage 2,408 sqft
Price per Sqft $251
Subdivision Connerton Village
MLS Listing ID W7842505
Sold Date 04/18/22
Bedrooms 3
Full Baths 2
Half Baths 1
Construction Status Financing
HOA Fees $90/qua
HOA Y/N Yes
Year Built 2018
Annual Tax Amount $6,010
Lot Size 7,840 Sqft
Acres 0.18
Property Description
WHY WAIT TO BUILD?! Luxurious 3 Bedrooms + Office / 2.5 Baths / 3 Car Tandem Garage Home is 4 Years Young. Amazing Curb Appeal with a Pavered, Covered Front Porch, Stone Elevation, Rain Gutters, Fully Fenced Yard, Covered & Screened Lanai Perfect for BBQs, Entertaining and So Much More! Exquisite M/I Built Split Floor Plan Boasts Soaring Ceilings, 8 Foot Doors, Tray Ceilings, & Arched Entryways. Flex/Den Space is perfect for a Home Office, Extra Bedroom, Play Room, or Formal Entertainment Space, You will Enjoy Picturesque Courtyard Views from this room. Kitchen is a Dream featuring: 42" Staggered Cabinetry with Crown Molding, Large Center Island w/ Stone Wall, Seating & Pendant Lighting, Stainless Steel Appliance Package, GAS Range, Granite Countertops, Recessed Lighting, Pantry w/ Custom Shelving, Casual Eat-In Space, & Opens up to Great Room. Owner's Retreat & En-Suite: Tray Ceiling, Two Walk-In Closets, Dual Vanities, Make-Up Vanity, Private Water Closet, Soaking Tub & ENORMOUS Walk-In Shower w/ Listello Accent & Frameless Glass. Full Remodeled Laundry Room w/ Deep Basin Sink, Automatic Lights, Custom Cabinetry, Tiled Backsplash & Butcher Block Countertop. EXTRAS: Ceiling Fans, Water Softener, Engineered Hardwood Throughout Main Living Areas, Epoxy Garage Floor, Ceramic Tile Throughout Bathrooms, Kitchen and Laundry. Connerton is a NATURAL GAS COMMUNITY zoned for Great Schools and Amenities include a 10,000 sq ft Clubhouse with Cafe & Fitness Center, Resort-Style Pool with Slide, Nature Trail, Volleyball/Tennis/Basketball & more! Schedule your appointment today!
Location
State FL
County Pasco
Community Connerton Village
Zoning MPUD
Rooms
Other Rooms Den/Library/Office
Interior
Interior Features Attic Ventilator, Eat-in Kitchen, High Ceilings, In Wall Pest System, Kitchen/Family Room Combo, Living Room/Dining Room Combo, Master Bedroom Main Floor, Open Floorplan, Other, Solid Surface Counters, Split Bedroom, Tray Ceiling(s), Walk-In Closet(s)
Heating Central, Electric
Cooling Central Air
Flooring Carpet, Ceramic Tile, Hardwood
Fireplace false
Appliance Dishwasher, Microwave, Range, Refrigerator
Laundry Inside
Exterior
Exterior Feature Fence, Lighting, Other, Rain Gutters, Sidewalk, Sliding Doors
Garage Spaces 3.0
Community Features Deed Restrictions, Fitness Center, Irrigation-Reclaimed Water, Park, Playground, Pool, Sidewalks, Tennis Courts
Utilities Available Cable Available, Electricity Available, Public, Sewer Available, Sprinkler Well, Underground Utilities, Water Available
Roof Type Shingle
Porch Deck, Front Porch, Patio, Porch, Rear Porch, Screened
Attached Garage true
Garage true
Private Pool No
Building
Lot Description In County, Level, Sidewalk, Paved
Story 1
Entry Level One
Foundation Slab
Lot Size Range 0 to less than 1/4
Sewer Public Sewer
Water Public
Architectural Style Florida, Ranch
Structure Type Block, Stucco
New Construction false
Construction Status Financing
Schools
Elementary Schools Connerton Elem
Middle Schools Pine View Middle-Po
High Schools Land O' Lakes High-Po
Others
Pets Allowed Yes
HOA Fee Include Pool, Recreational Facilities
Senior Community No
Ownership Fee Simple
Monthly Total Fees $90
Acceptable Financing Cash, Conventional, VA Loan
Membership Fee Required Required
Listing Terms Cash, Conventional, VA Loan
Special Listing Condition None
Read Less Info
Want to know what your home might be worth? Contact us for a FREE valuation!

Our team is ready to help you sell your home for the highest possible price ASAP

© 2024 My Florida Regional MLS DBA Stellar MLS. All Rights Reserved.
Bought with FIRESIDE REAL ESTATE
GET MORE INFORMATION

Agent | License ID: SL3269324






