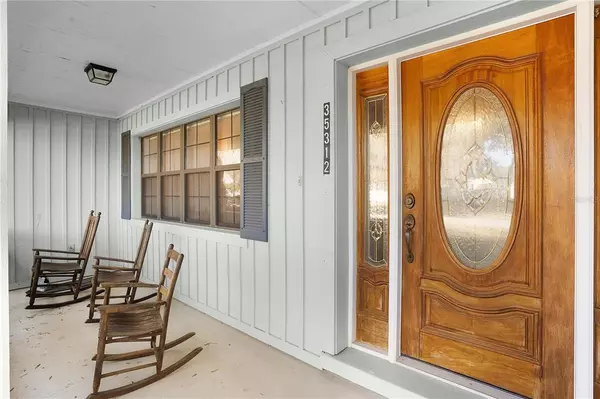$375,000
$389,000
3.6%For more information regarding the value of a property, please contact us for a free consultation.
4 Beds
3 Baths
2,415 SqFt
SOLD DATE : 04/11/2022
Key Details
Sold Price $375,000
Property Type Single Family Home
Sub Type Single Family Residence
Listing Status Sold
Purchase Type For Sale
Square Footage 2,415 sqft
Price per Sqft $155
Subdivision Kings Cove Add 04
MLS Listing ID G5051787
Sold Date 04/11/22
Bedrooms 4
Full Baths 3
Construction Status Financing,Inspections
HOA Y/N No
Year Built 1994
Annual Tax Amount $2,455
Lot Size 0.370 Acres
Acres 0.37
Lot Dimensions 101x160
Property Description
Beautiful 3 Bedroom, 2 Bath split bedroom home nestled on a .43 Acre homesite in the sought after King's Cove Subdivision in Leesburg. This custom home was custom built by the Seller with all of the details in mind, including a perfectly appointed In-law Suite providing an additional bedroom, bathroom, kitchen and living room. From the minute you pull up in the circular driveway, you feel right at home. This lovely home features; gutters and downspouts, 21' x 6' front covered porch, 36' x 9' back covered and screened porch, volume ceilings, custom built-ins, plant shelves and architectural details throughout the home. This split bedroom layout positions the two guest bedrooms and the guest bathroom with a tub/shower combo separate from the main living area, with a hallway and two pocketing doors. You will absolutely love the gourmet kitchen with the raised panel oak cabinetry, lazy-susan, cabinet pantry, large island, water filtration at the sink, recess lighting, double wall oven, and cooktop. The Master suite is very spacious with chair railing, large walk-in closet and a spacious Master Bath. The roof and A/C are original. Call your Realtor TODAY to schedule an appointment to see this HOME!
Location
State FL
County Lake
Community Kings Cove Add 04
Zoning R-3
Rooms
Other Rooms Formal Dining Room Separate, Great Room, Inside Utility, Interior In-Law Suite
Interior
Interior Features Built-in Features, Cathedral Ceiling(s), Ceiling Fans(s), Coffered Ceiling(s), Crown Molding, Eat-in Kitchen, High Ceilings, Master Bedroom Main Floor, Open Floorplan, Skylight(s), Solid Wood Cabinets, Split Bedroom, Thermostat, Vaulted Ceiling(s), Walk-In Closet(s), Window Treatments
Heating Central, Electric
Cooling Central Air
Flooring Carpet, Ceramic Tile, Linoleum
Furnishings Unfurnished
Fireplace false
Appliance Built-In Oven, Cooktop, Dishwasher, Disposal, Dryer, Electric Water Heater, Microwave, Refrigerator, Washer
Laundry In Garage
Exterior
Exterior Feature French Doors, Irrigation System, Lighting, Rain Gutters, Sidewalk, Sliding Doors
Parking Features Circular Driveway, Driveway, Garage Door Opener, Ground Level, Oversized
Garage Spaces 2.0
Utilities Available Cable Available, Electricity Available, Electricity Connected, Phone Available, Public, Sewer Available, Sewer Connected, Underground Utilities, Water Available, Water Connected
View Trees/Woods
Roof Type Shingle
Porch Covered, Front Porch, Rear Porch, Screened
Attached Garage true
Garage true
Private Pool No
Building
Lot Description Drainage Canal, In County, Irregular Lot, Oversized Lot, Sidewalk, Paved
Story 1
Entry Level One
Foundation Slab
Lot Size Range 1/4 to less than 1/2
Sewer Public Sewer
Water Public
Architectural Style Traditional
Structure Type Block, Stucco
New Construction false
Construction Status Financing,Inspections
Schools
Elementary Schools Beverly Shores Elem
Middle Schools Carver Middle
High Schools Leesburg High
Others
Pets Allowed Yes
Senior Community No
Ownership Fee Simple
Acceptable Financing Cash, Conventional, FHA, VA Loan
Horse Property None
Listing Terms Cash, Conventional, FHA, VA Loan
Special Listing Condition None
Read Less Info
Want to know what your home might be worth? Contact us for a FREE valuation!

Our team is ready to help you sell your home for the highest possible price ASAP

© 2024 My Florida Regional MLS DBA Stellar MLS. All Rights Reserved.
Bought with MOFFETT REAL ESTATE
GET MORE INFORMATION

Agent | License ID: SL3269324






