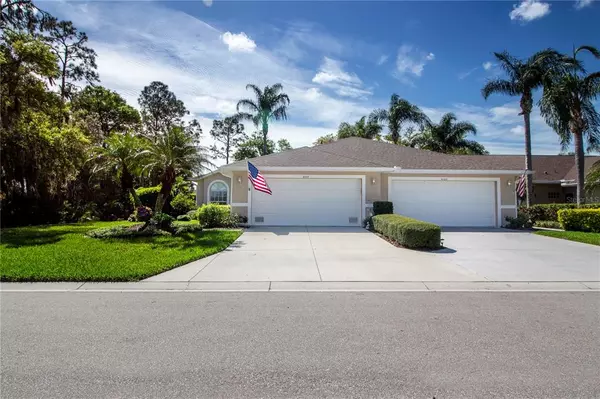$403,000
$370,000
8.9%For more information regarding the value of a property, please contact us for a free consultation.
2 Beds
2 Baths
1,626 SqFt
SOLD DATE : 04/05/2022
Key Details
Sold Price $403,000
Property Type Single Family Home
Sub Type Single Family Residence
Listing Status Sold
Purchase Type For Sale
Square Footage 1,626 sqft
Price per Sqft $247
Subdivision Heritage Oaks Golf & Country Club
MLS Listing ID A4528221
Sold Date 04/05/22
Bedrooms 2
Full Baths 2
Condo Fees $654
HOA Fees $712/ann
HOA Y/N Yes
Year Built 2002
Annual Tax Amount $2,825
Lot Size 5,662 Sqft
Acres 0.13
Property Description
Step into your private personal retreat, beautifully decorated, and move in ready. Nicely secluded, Arlington end unit, nestled at the end of the line overlooking the lake adjacent to the 16th hole and protected by lush vegetation from the front entryway to throughout the home, most of the flooring has been replaced by waterproof, hardwood laminate; the other rooms offer upgraded carpeting where the noise level is diminished and the floors are warm. The dining room has extra cabinets which open into the dining room and have lights all across the kick space underneath the entire counter Many of the fixtures have been replaced or upgraded, included the water heater and the air conditioner. Most all furnishings are being sold with the property with exceptions of some art and all small kitchen appliances, dishes, glassware, silver ware and knick-knacks. Basically twenty minutes from the best that Sarasota has to offer in the way of entertainment, dining and night life. Come on over and enjoy the Heritage Oaks Lifestyle.
Location
State FL
County Sarasota
Community Heritage Oaks Golf & Country Club
Zoning RSF1
Rooms
Other Rooms Den/Library/Office
Interior
Interior Features Ceiling Fans(s), Eat-in Kitchen, Living Room/Dining Room Combo, Master Bedroom Main Floor, Open Floorplan, Solid Surface Counters, Walk-In Closet(s), Window Treatments
Heating Central, Heat Pump
Cooling Central Air
Flooring Carpet, Ceramic Tile, Hardwood
Furnishings Furnished
Fireplace false
Appliance Dishwasher, Disposal, Dryer, Electric Water Heater, Exhaust Fan, Microwave, Range, Range Hood, Refrigerator, Washer
Laundry Inside
Exterior
Exterior Feature Awning(s), Irrigation System, Rain Gutters
Garage Spaces 2.0
Community Features Association Recreation - Owned, Buyer Approval Required, Deed Restrictions, Fitness Center, Gated, Golf Carts OK, Golf
Utilities Available Cable Connected, Electricity Connected, Fiber Optics, Public, Sewer Connected, Sprinkler Recycled, Street Lights, Underground Utilities, Water Connected
Amenities Available Cable TV, Clubhouse, Fence Restrictions, Fitness Center, Gated, Golf Course, Maintenance, Security, Tennis Court(s), Vehicle Restrictions, Wheelchair Access
View Y/N 1
View Golf Course, Water
Roof Type Shingle
Attached Garage true
Garage true
Private Pool No
Building
Lot Description In County, Level, On Golf Course, Sidewalk, Paved, Private
Story 1
Entry Level One
Foundation Slab
Lot Size Range 0 to less than 1/4
Sewer Public Sewer
Water Canal/Lake For Irrigation, Public
Structure Type Block, Stucco
New Construction false
Schools
Elementary Schools Lakeview Elementary
Middle Schools Sarasota Middle
High Schools Riverview High
Others
Pets Allowed Yes
HOA Fee Include Guard - 24 Hour, Cable TV, Common Area Taxes, Pool, Escrow Reserves Fund, Fidelity Bond, Maintenance Structure, Maintenance Grounds, Maintenance, Management, Pool, Private Road, Recreational Facilities, Security
Senior Community No
Pet Size Medium (36-60 Lbs.)
Ownership Fee Simple
Monthly Total Fees $988
Acceptable Financing Cash, Conventional
Membership Fee Required Required
Listing Terms Cash, Conventional
Num of Pet 2
Special Listing Condition None
Read Less Info
Want to know what your home might be worth? Contact us for a FREE valuation!

Our team is ready to help you sell your home for the highest possible price ASAP

© 2024 My Florida Regional MLS DBA Stellar MLS. All Rights Reserved.
Bought with BRIGHT REALTY
GET MORE INFORMATION

Agent | License ID: SL3269324






