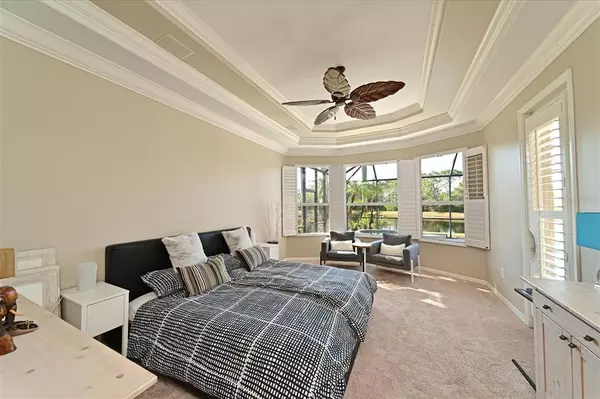$943,277
$850,000
11.0%For more information regarding the value of a property, please contact us for a free consultation.
4 Beds
3 Baths
3,185 SqFt
SOLD DATE : 04/05/2022
Key Details
Sold Price $943,277
Property Type Single Family Home
Sub Type Single Family Residence
Listing Status Sold
Purchase Type For Sale
Square Footage 3,185 sqft
Price per Sqft $296
Subdivision Riverwalk Ridge
MLS Listing ID A4524238
Sold Date 04/05/22
Bedrooms 4
Full Baths 3
Construction Status Inspections
HOA Fees $12/ann
HOA Y/N Yes
Originating Board Stellar MLS
Year Built 2002
Annual Tax Amount $8,527
Lot Size 0.260 Acres
Acres 0.26
Property Description
** MULTIPLE OFFERS - BEST/FINAL due by 2/5/22 by 5pm** Watch the wildlife frolic in the pond and towering pines behind your home as the sunsets on another epic day! This hidden alcove of Lakewood Ranch has the lowest fees in the zip code yet close to the amazing things offered in America's #1 community. Lee Wetherington built home that's all living on the 1st floor and a bonus/family space upstairs for movie night, video game time or a work/study from home space. Pool and spa sit along the edge of a stocked pond where many days will be enjoyed on the huge patio. Pre-plumbed for an outdoor kitchen. Each room is framed with huge crown molding and shutters on the windows adds timeless Florida Charm. Dedicated office at the front of the home ensures the zoom calls can be handled in privacy as well.....so much to be enjoyed and made into your own slice of heaven. Plenty of shopping, restaurants, UTC Mall and more within minutes and not far from both Siesta Key and Anna Maria Island
Location
State FL
County Manatee
Community Riverwalk Ridge
Zoning PDR/WPE/
Rooms
Other Rooms Den/Library/Office
Interior
Interior Features Ceiling Fans(s), Coffered Ceiling(s), Crown Molding, Master Bedroom Main Floor, Solid Wood Cabinets, Split Bedroom, Stone Counters
Heating Natural Gas
Cooling Central Air
Flooring Carpet, Ceramic Tile
Furnishings Unfurnished
Fireplace false
Appliance Built-In Oven, Cooktop, Dishwasher, Disposal, Dryer, Microwave, Washer
Laundry Inside, Laundry Room
Exterior
Exterior Feature Hurricane Shutters, Lighting, Sliding Doors
Garage Spaces 3.0
Pool Heated
Utilities Available Cable Connected, Electricity Connected, Natural Gas Connected, Public, Sewer Connected
View Y/N 1
View Trees/Woods, Water
Roof Type Tile
Attached Garage true
Garage true
Private Pool Yes
Building
Story 1
Entry Level Two
Foundation Slab
Lot Size Range 1/4 to less than 1/2
Sewer Public Sewer
Water Public
Architectural Style Mediterranean
Structure Type Block, Stucco
New Construction false
Construction Status Inspections
Schools
Elementary Schools Robert E Willis Elementary
Middle Schools Nolan Middle
High Schools Lakewood Ranch High
Others
Pets Allowed Yes
Senior Community No
Ownership Fee Simple
Monthly Total Fees $12
Acceptable Financing Cash, Conventional, VA Loan
Membership Fee Required Required
Listing Terms Cash, Conventional, VA Loan
Num of Pet 3
Special Listing Condition None
Read Less Info
Want to know what your home might be worth? Contact us for a FREE valuation!

Our team is ready to help you sell your home for the highest possible price ASAP

© 2024 My Florida Regional MLS DBA Stellar MLS. All Rights Reserved.
Bought with HORIZON REALTY INTERNATIONAL
GET MORE INFORMATION

Agent | License ID: SL3269324






