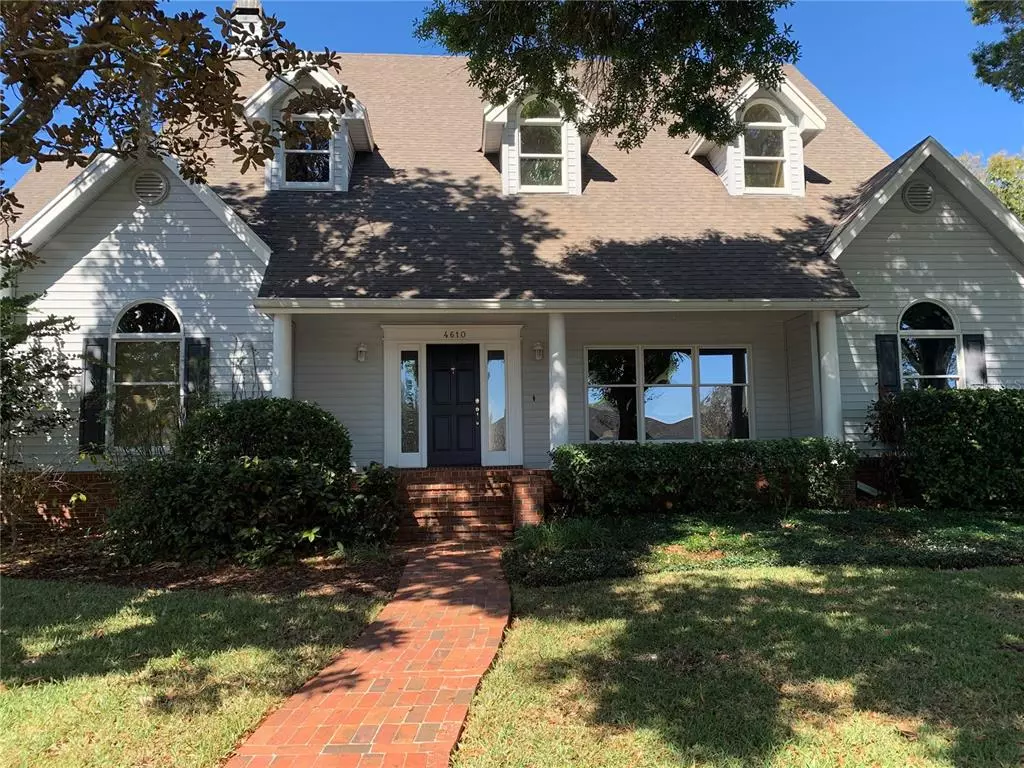$695,000
$745,000
6.7%For more information regarding the value of a property, please contact us for a free consultation.
4 Beds
3 Baths
3,735 SqFt
SOLD DATE : 04/01/2022
Key Details
Sold Price $695,000
Property Type Single Family Home
Sub Type Single Family Residence
Listing Status Sold
Purchase Type For Sale
Square Footage 3,735 sqft
Price per Sqft $186
Subdivision One Highlands Place
MLS Listing ID L4927954
Sold Date 04/01/22
Bedrooms 4
Full Baths 3
Construction Status Appraisal,Financing,Inspections
HOA Fees $30/ann
HOA Y/N Yes
Year Built 1990
Annual Tax Amount $4,610
Lot Size 0.310 Acres
Acres 0.31
Property Description
Outstanding location has it all! Beautiful family home in One Highland's Place, close to S. Florida Avenue, Lakeland Highlands Blvd and Polk Parkway. Lakeland High School district with reasonable HOA. Neighborhood Tennis courts are directly across the street.
Home features grand staircase in entry, Over-sized downstairs Master bedroom has on suite bath with tub and shower. Adjacent office has a full bath with makes it flexible as a bedroom/nursery/den. Additional 3 bedrooms, one bathroom and bonus room upstairs. Family room features a wood burning fireplace, and a view of lovely, screened pool with hot tub. Large kitchen has a separate desk area and bar area. Outdoor kitchen has grill, refrigerator, burner and a space for an additional grill. This home will not last!!
Location
State FL
County Polk
Community One Highlands Place
Zoning RA-1
Rooms
Other Rooms Bonus Room
Interior
Interior Features Ceiling Fans(s), Crown Molding, Dry Bar, High Ceilings, Living Room/Dining Room Combo, Master Bedroom Main Floor, Stone Counters, Vaulted Ceiling(s), Walk-In Closet(s), Window Treatments
Heating Central
Cooling Central Air
Flooring Carpet, Ceramic Tile, Granite, Tile, Wood
Fireplace true
Appliance Cooktop, Dishwasher, Disposal, Microwave, Range, Range Hood, Refrigerator
Exterior
Exterior Feature Fence, French Doors, Irrigation System, Lighting, Outdoor Grill, Outdoor Kitchen, Sauna, Tennis Court(s)
Parking Features Garage Faces Rear
Garage Spaces 2.0
Fence Chain Link, Vinyl
Pool In Ground, Lighting, Pool Sweep, Salt Water, Screen Enclosure, Tile
Community Features Tennis Courts
Utilities Available BB/HS Internet Available, Cable Available, Cable Connected, Electricity Available, Sewer Connected, Street Lights
Amenities Available Tennis Court(s)
View Y/N 1
View Tennis Court, Water
Roof Type Shingle
Porch Covered, Deck, Enclosed, Front Porch, Rear Porch, Screened
Attached Garage true
Garage true
Private Pool Yes
Building
Lot Description Cul-De-Sac, City Limits, Paved
Story 2
Entry Level Two
Foundation Slab
Lot Size Range 1/4 to less than 1/2
Sewer Septic Tank
Water Public
Structure Type Vinyl Siding, Wood Frame
New Construction false
Construction Status Appraisal,Financing,Inspections
Schools
Elementary Schools Carlton Palmore Elem
Middle Schools Lakeland Highlands Middl
High Schools Lakeland Senior High
Others
Pets Allowed No
Senior Community No
Ownership Fee Simple
Monthly Total Fees $30
Acceptable Financing Cash, Conventional
Membership Fee Required Required
Listing Terms Cash, Conventional
Special Listing Condition None
Read Less Info
Want to know what your home might be worth? Contact us for a FREE valuation!

Our team is ready to help you sell your home for the highest possible price ASAP

© 2024 My Florida Regional MLS DBA Stellar MLS. All Rights Reserved.
Bought with KELLER WILLIAMS REALTY SMART
GET MORE INFORMATION

Agent | License ID: SL3269324






