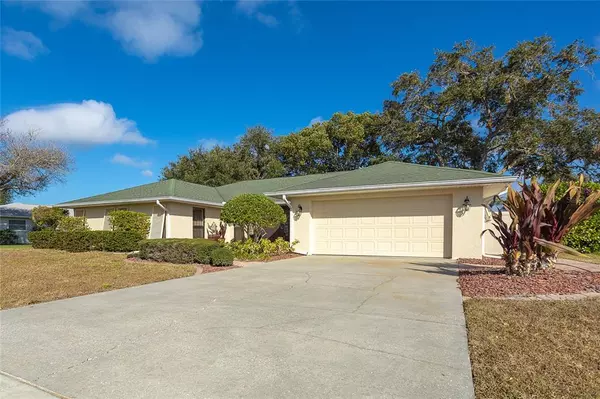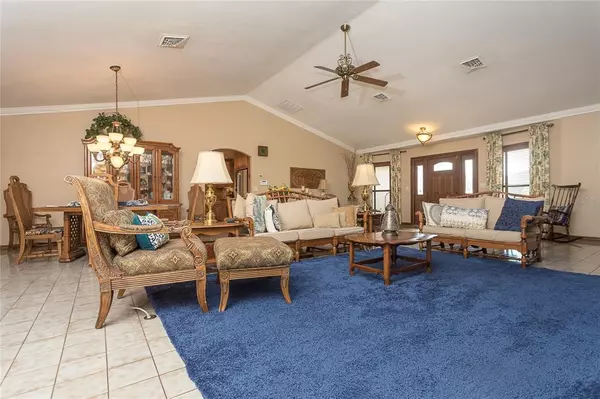$465,000
$425,000
9.4%For more information regarding the value of a property, please contact us for a free consultation.
3 Beds
2 Baths
2,142 SqFt
SOLD DATE : 03/31/2022
Key Details
Sold Price $465,000
Property Type Single Family Home
Sub Type Single Family Residence
Listing Status Sold
Purchase Type For Sale
Square Footage 2,142 sqft
Price per Sqft $217
Subdivision Overbrook Gardens
MLS Listing ID D6123663
Sold Date 03/31/22
Bedrooms 3
Full Baths 2
Construction Status Financing,Inspections
HOA Fees $7/ann
HOA Y/N Yes
Originating Board Stellar MLS
Year Built 1981
Annual Tax Amount $1,619
Lot Size 0.270 Acres
Acres 0.27
Lot Dimensions 100x118
Property Description
The versatility of this custom-designed home is boundless but was designed with entertaining in mind. This fully equipped kitchen with island, wet bar and adjacent dining area provides ample room for cooking and entertaining. From the kitchen, the French doors open to the paver patio and fenced back yard where you can entertain your guests or relax and unwind. There is a large dining/living room area which can accommodate formal dining as well as just lounging around. If you are looking for a designated office, family room or den this home has a dedicated 12 x 24 room perfect for your home office or library with beautiful views of the mature landscaping and paver fire pit on the property. The owners’ suite features an oversized closet with an abundance of custom built-ins, and a generous master bath with double vanities and walk-in shower. The additional 2 bedrooms share a large bathroom with a tiled shower/tub. A two car garage with electric opener has room for tools and your vehicles. Perfectly located, Englewood has a lot to offer from Gulf beaches to fine dining and shopping as well as all the activities on Historic Dearborn St with its quaint shops, farmer's market and festivals.
Location
State FL
County Sarasota
Community Overbrook Gardens
Zoning RSF2
Rooms
Other Rooms Den/Library/Office
Interior
Interior Features Ceiling Fans(s), Eat-in Kitchen, Open Floorplan, Solid Wood Cabinets, Stone Counters, Thermostat, Vaulted Ceiling(s), Walk-In Closet(s), Wet Bar, Window Treatments
Heating Central
Cooling Central Air
Flooring Laminate, Tile, Vinyl
Furnishings Negotiable
Fireplace false
Appliance Built-In Oven, Cooktop, Dishwasher, Dryer, Microwave, Range Hood, Refrigerator, Washer
Laundry Inside, In Kitchen, Laundry Closet
Exterior
Exterior Feature French Doors, Hurricane Shutters, Irrigation System, Rain Gutters, Shade Shutter(s), Storage
Parking Features Boat, Driveway, Garage Door Opener
Garage Spaces 2.0
Fence Fenced, Vinyl
Community Features Waterfront
Utilities Available BB/HS Internet Available, Cable Available, Cable Connected, Electricity Connected, Phone Available, Public, Sewer Connected, Water Connected
Roof Type Shingle
Porch Patio
Attached Garage true
Garage true
Private Pool No
Building
Lot Description Level, Near Public Transit, Paved
Story 1
Entry Level One
Foundation Slab
Lot Size Range 1/4 to less than 1/2
Sewer Public Sewer
Water Public
Architectural Style Florida, Ranch
Structure Type Block, Stucco
New Construction false
Construction Status Financing,Inspections
Others
Pets Allowed Yes
Senior Community No
Ownership Fee Simple
Monthly Total Fees $7
Acceptable Financing Cash, Conventional
Membership Fee Required Optional
Listing Terms Cash, Conventional
Special Listing Condition None
Read Less Info
Want to know what your home might be worth? Contact us for a FREE valuation!

Our team is ready to help you sell your home for the highest possible price ASAP

© 2024 My Florida Regional MLS DBA Stellar MLS. All Rights Reserved.
Bought with MEDWAY REALTY
GET MORE INFORMATION

Agent | License ID: SL3269324






