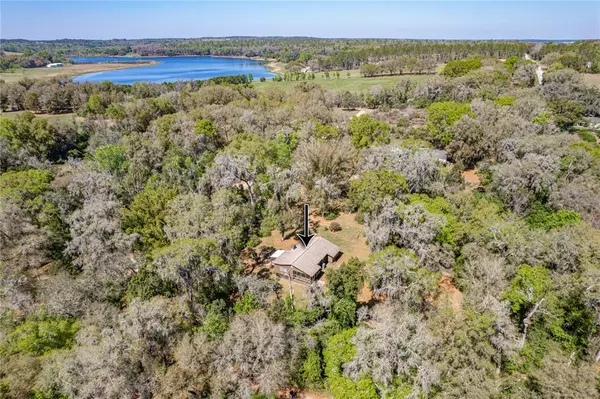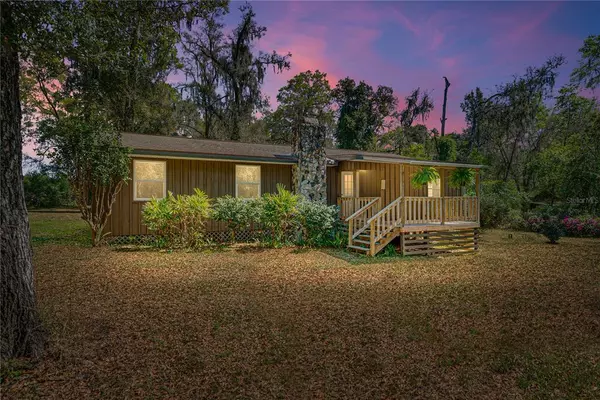$305,000
$289,900
5.2%For more information regarding the value of a property, please contact us for a free consultation.
3 Beds
2 Baths
1,104 SqFt
SOLD DATE : 04/01/2022
Key Details
Sold Price $305,000
Property Type Single Family Home
Sub Type Single Family Residence
Listing Status Sold
Purchase Type For Sale
Square Footage 1,104 sqft
Price per Sqft $276
Subdivision Acreage
MLS Listing ID T3358571
Sold Date 04/01/22
Bedrooms 3
Full Baths 2
Construction Status Financing,Inspections
HOA Y/N No
Originating Board Stellar MLS
Year Built 1979
Annual Tax Amount $1,893
Lot Size 1.500 Acres
Acres 1.5
Property Description
Florida country living at its finest! This newly renovated 3 bedroom, 2 bath home is situated on a gorgeous 1.5 acres. An open floor plan creates the perfect environment for entertaining in the spacious 25x15 living room. An electric fireplace in front of a painted brick feature wall, a faux shiplap accent wall, new laminate flooring, and upgraded light fixtures make the space warm and inviting. The kitchen has been nicely updated and offers an island, dishwasher, range, and an expansive walk-in pantry. The generously sized owner’s suite features vinyl flooring and a new ensuite bathroom with a custom vanity, custom shelving, and a walk-in shower. Bedrooms 2 and 3 also have vinyl flooring, ceiling fans, and ample closet room. A guest bathroom is central to the home and has been completely updated. The screened back porch houses the laundry area and is an ideal space to enjoy the scenic nature views. Give us a call today for your private showing of this beautiful home.
Location
State FL
County Pasco
Community Acreage
Zoning AC
Interior
Interior Features Ceiling Fans(s), Master Bedroom Main Floor, Open Floorplan, Walk-In Closet(s)
Heating Central
Cooling Central Air
Flooring Laminate, Vinyl
Fireplaces Type Electric, Free Standing, Living Room
Fireplace true
Appliance Dishwasher, Range
Laundry Outside
Exterior
Exterior Feature Other
Parking Features Driveway
Utilities Available Electricity Connected, Private
View Trees/Woods
Roof Type Shingle
Porch Covered, Front Porch, Rear Porch, Screened
Garage false
Private Pool No
Building
Lot Description In County, Oversized Lot, Pasture, Unpaved
Story 1
Entry Level One
Foundation Stem Wall
Lot Size Range 1 to less than 2
Sewer Septic Tank
Water Well
Structure Type Wood Frame
New Construction false
Construction Status Financing,Inspections
Schools
Elementary Schools San Antonio-Po
Middle Schools Pasco Middle-Po
High Schools Pasco High-Po
Others
Pets Allowed Yes
Senior Community No
Ownership Fee Simple
Acceptable Financing Cash, Conventional
Listing Terms Cash, Conventional
Special Listing Condition None
Read Less Info
Want to know what your home might be worth? Contact us for a FREE valuation!

Our team is ready to help you sell your home for the highest possible price ASAP

© 2024 My Florida Regional MLS DBA Stellar MLS. All Rights Reserved.
Bought with THE BASEL HOUSE
GET MORE INFORMATION

Agent | License ID: SL3269324






