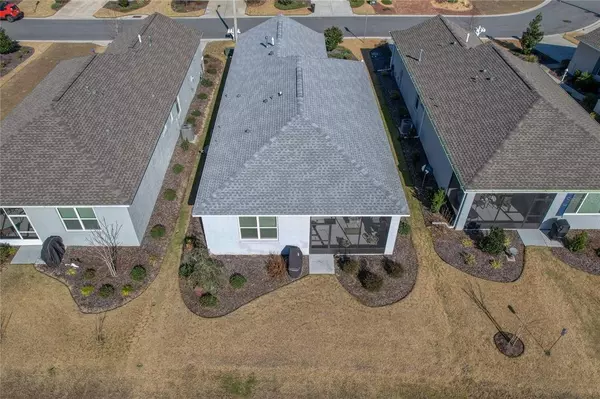$280,005
$273,500
2.4%For more information regarding the value of a property, please contact us for a free consultation.
2 Beds
2 Baths
1,376 SqFt
SOLD DATE : 03/31/2022
Key Details
Sold Price $280,005
Property Type Single Family Home
Sub Type Single Family Residence
Listing Status Sold
Purchase Type For Sale
Square Footage 1,376 sqft
Price per Sqft $203
Subdivision Indigo East South Ph 1
MLS Listing ID OM634151
Sold Date 03/31/22
Bedrooms 2
Full Baths 2
Construction Status Other Contract Contingencies
HOA Fees $197/mo
HOA Y/N Yes
Originating Board Stellar MLS
Year Built 2019
Annual Tax Amount $2,862
Lot Size 5,227 Sqft
Acres 0.12
Lot Dimensions 42x121
Property Description
Indigo East beauty on premium lot with parklike setting. The ease of single level living in a prime lifestyle pocket offering a quite peaceful setting. Built in 2019, this light and bright & immaculate 2/2/2 has been well maintained and looks almost brand new. Perfectly positioned on a prime lot overlooking green space and walking trails, the spacious open floor plan of this home features tons of upgrades including tile throughout main living areas and carpet in bedrooms; upgraded fans & lighting; granite counters in the kitchen; quartz counters in the baths; stainless steel appliances; gas range; master with walk-in closet, walk-in shower, and dual vanities; and a lovely screen enclosed porch with shades overlooking the backyard with no neighbors behind. Truly a lovely home that shows like new! The community features fitness center, pool, walking trails and more. Super convenient to all your shopping, dining, and entertainment needs on 200 and in OTOW. This quaint neighborhood in On Top of the World is unique in that it they have a choice to participate in
all of the many amenities offered in the community by using the Gateway of Services program loaded with amenities, including golf courses and clubs, dog park, golf cart access to two shopping centers, multiple pools, workout center, pickleball courts, miniature golf, craft rooms, train center and many other great activities.
Location
State FL
County Marion
Community Indigo East South Ph 1
Zoning PUD
Interior
Interior Features High Ceilings, Master Bedroom Main Floor, Open Floorplan, Solid Wood Cabinets, Split Bedroom, Stone Counters, Walk-In Closet(s), Window Treatments
Heating Natural Gas
Cooling Central Air
Flooring Carpet, Tile
Fireplace false
Appliance Dishwasher, Disposal, Dryer, Microwave, Range, Refrigerator, Washer
Laundry Inside, Laundry Room
Exterior
Exterior Feature Lighting, Other
Parking Features Garage Door Opener
Garage Spaces 2.0
Community Features Deed Restrictions, Fitness Center, Gated, Golf Carts OK, Golf, Pool
Utilities Available Cable Connected, Electricity Connected, Natural Gas Connected, Sewer Connected, Water Connected
Roof Type Shingle
Porch Rear Porch, Screened
Attached Garage true
Garage true
Private Pool No
Building
Lot Description Cleared, Near Golf Course, Paved
Story 1
Entry Level One
Foundation Slab
Lot Size Range 0 to less than 1/4
Sewer Public Sewer
Water Public
Structure Type Block, Concrete, Stucco
New Construction false
Construction Status Other Contract Contingencies
Others
Pets Allowed Yes
HOA Fee Include Cable TV, Pool, Internet, Recreational Facilities, Trash
Senior Community Yes
Ownership Fee Simple
Monthly Total Fees $197
Acceptable Financing Cash, Conventional
Membership Fee Required Required
Listing Terms Cash, Conventional
Special Listing Condition None
Read Less Info
Want to know what your home might be worth? Contact us for a FREE valuation!

Our team is ready to help you sell your home for the highest possible price ASAP

© 2024 My Florida Regional MLS DBA Stellar MLS. All Rights Reserved.
Bought with FOXFIRE REALTY - HWY200/103 ST
GET MORE INFORMATION

Agent | License ID: SL3269324






