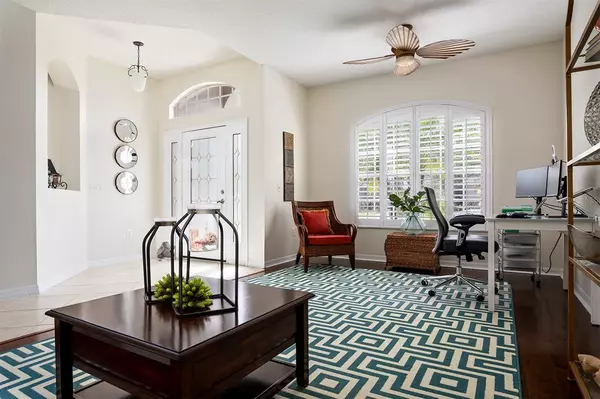$427,000
$380,000
12.4%For more information regarding the value of a property, please contact us for a free consultation.
4 Beds
2 Baths
1,974 SqFt
SOLD DATE : 03/31/2022
Key Details
Sold Price $427,000
Property Type Single Family Home
Sub Type Single Family Residence
Listing Status Sold
Purchase Type For Sale
Square Footage 1,974 sqft
Price per Sqft $216
Subdivision Venetian Bay
MLS Listing ID O6005974
Sold Date 03/31/22
Bedrooms 4
Full Baths 2
Construction Status Inspections
HOA Fees $92/qua
HOA Y/N Yes
Year Built 2004
Annual Tax Amount $3,493
Lot Size 5,662 Sqft
Acres 0.13
Property Description
Welcome Home to the beautifully maintained gated community of Venetian Bay just across the street from Lake Monroe! Enjoy biking/walking on the trail to the Central Florida Zoo, along the Sanford Riverwalk, and to the Historic downtown Sanford eateries, craft breweries, and antique shops. This immaculate home is truly move-in ready, offering 4 Bedrooms, 2 Baths, and a modest size Heated Saltwater Pool! You will appreciate the covered patio and the screened enclosed lanai is perfect for relaxing by the pool. Updates include 2022 New Pool Filter and Pool Light, 2019 Salt Generator, 2018 Pool Pump, Overhead Garage Door, Garage Door Opener, and Irrigation Timer. In 2016 the Roof, and HVAC were replaced. You will be greeted by a lovely glass entry door, tall ceilings, plantation shutters, and ceramic tile and laminate flooring throughout the home. The open concept kitchen to family room is enhanced by the abundance of natural light shining throughout. The kitchen offers 42” cabinets, new (2018) stainless steel refrigerator, range and dishwasher, and the washer and dryer are included with the home! Fully fenced and pavered rear yard make for low maintenance and more time for fun. Hurry come see!
Location
State FL
County Seminole
Community Venetian Bay
Zoning PD
Rooms
Other Rooms Attic, Breakfast Room Separate, Family Room, Formal Dining Room Separate, Formal Living Room Separate, Inside Utility
Interior
Interior Features Ceiling Fans(s), Kitchen/Family Room Combo, Master Bedroom Main Floor, Open Floorplan, Solid Wood Cabinets, Split Bedroom, Thermostat, Walk-In Closet(s)
Heating Central
Cooling Central Air
Flooring Laminate, Tile
Furnishings Unfurnished
Fireplace false
Appliance Convection Oven, Cooktop, Dishwasher, Disposal, Dryer, Electric Water Heater, Exhaust Fan, Microwave, Refrigerator, Washer
Laundry Inside, Laundry Room
Exterior
Exterior Feature Fence, Irrigation System, Sidewalk, Sliding Doors
Parking Features Garage Door Opener
Garage Spaces 2.0
Fence Wood
Pool Child Safety Fence, Gunite, Heated, Salt Water, Tile
Community Features Deed Restrictions, Gated, Sidewalks
Utilities Available BB/HS Internet Available, Cable Connected, Electricity Connected
Amenities Available Gated
Roof Type Shingle
Porch Rear Porch, Screened
Attached Garage true
Garage true
Private Pool Yes
Building
Lot Description Sidewalk, Paved
Story 1
Entry Level One
Foundation Slab
Lot Size Range 0 to less than 1/4
Sewer Public Sewer
Water Public
Architectural Style Florida
Structure Type Block, Stucco
New Construction false
Construction Status Inspections
Schools
Elementary Schools Idyllwilde Elementary
Middle Schools Markham Woods Middle
High Schools Seminole High
Others
Pets Allowed Yes
HOA Fee Include Private Road
Senior Community No
Ownership Fee Simple
Monthly Total Fees $92
Acceptable Financing Cash, Conventional, FHA, VA Loan
Membership Fee Required Required
Listing Terms Cash, Conventional, FHA, VA Loan
Special Listing Condition None
Read Less Info
Want to know what your home might be worth? Contact us for a FREE valuation!

Our team is ready to help you sell your home for the highest possible price ASAP

© 2024 My Florida Regional MLS DBA Stellar MLS. All Rights Reserved.
Bought with RE/MAX CENTRAL REALTY
GET MORE INFORMATION

Agent | License ID: SL3269324






