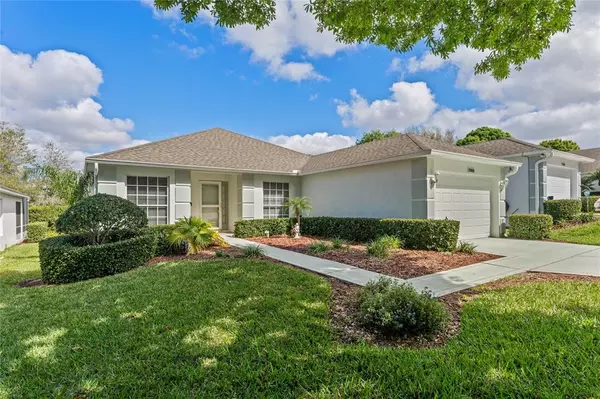$315,000
$299,000
5.4%For more information regarding the value of a property, please contact us for a free consultation.
2 Beds
2 Baths
1,373 SqFt
SOLD DATE : 03/26/2022
Key Details
Sold Price $315,000
Property Type Single Family Home
Sub Type Single Family Residence
Listing Status Sold
Purchase Type For Sale
Square Footage 1,373 sqft
Price per Sqft $229
Subdivision Clermont Sussex At Kings Ridge Lt 01 Orb 02
MLS Listing ID O6006661
Sold Date 03/26/22
Bedrooms 2
Full Baths 2
Construction Status Inspections
HOA Fees $374/mo
HOA Y/N Yes
Year Built 2002
Annual Tax Amount $2,861
Lot Size 5,227 Sqft
Acres 0.12
Property Description
Charming 2BR/2Bath plus den/office in this 55+ Kings Ridge Golf community. Features include NEW laminate wood flooring, New paint, updated bathrooms, updated kitchen with new appliances, new counter tops and new backsplash along with pantry closet and spacious breakfast nook. Separate dining and living rooms offer new lighting and lead out to the screened and covered back porch with private views of the palm trees with no rear neighbors. Both bedrooms are spacious and offer walk-in closets. Bonus room can be used as an office, den, or even a 3rd bedroom. New roof 2014, new HVAC 2013. This amazing private community offers 3 pools (2 heated), spas, tennis, pickleball, shuffleboard, basketball and bocce courts. The multi-million clubhouse includes a rec room that you can rent out for private events. Also enjoy bingo, plays, movies, computer room and library. The monthly fee includes lawn maintenance trimming of shrubs irrigation care, internet and exterior painting every 6 years.
Location
State FL
County Lake
Community Clermont Sussex At Kings Ridge Lt 01 Orb 02
Zoning PUD
Rooms
Other Rooms Den/Library/Office, Formal Dining Room Separate, Formal Living Room Separate, Inside Utility
Interior
Interior Features Ceiling Fans(s), Eat-in Kitchen, Master Bedroom Main Floor, Open Floorplan, Split Bedroom, Walk-In Closet(s)
Heating Central
Cooling Central Air
Flooring Ceramic Tile, Laminate
Furnishings Negotiable
Fireplace false
Appliance Dishwasher, Disposal, Dryer, Electric Water Heater, Microwave, Range, Refrigerator, Washer
Laundry Inside
Exterior
Exterior Feature Sidewalk
Parking Features Driveway, Garage Door Opener
Garage Spaces 1.0
Community Features Association Recreation - Owned, Buyer Approval Required, Deed Restrictions, Fitness Center, Gated, Golf Carts OK, Golf, Pool, Sidewalks, Tennis Courts
Utilities Available BB/HS Internet Available, Cable Available, Electricity Connected, Sewer Connected, Water Connected
Amenities Available Clubhouse, Fitness Center, Gated, Golf Course, Other, Pool, Recreation Facilities, Spa/Hot Tub, Tennis Court(s)
View Park/Greenbelt, Trees/Woods
Roof Type Shingle
Porch Rear Porch, Screened
Attached Garage true
Garage true
Private Pool No
Building
Lot Description Cleared, City Limits, Level, Near Golf Course, Paved
Entry Level One
Foundation Slab
Lot Size Range 0 to less than 1/4
Sewer Public Sewer
Water Public
Structure Type Block
New Construction false
Construction Status Inspections
Others
Pets Allowed Yes
HOA Fee Include Pool, Maintenance Grounds, Maintenance, Pool, Recreational Facilities, Security
Senior Community Yes
Ownership Fee Simple
Monthly Total Fees $374
Acceptable Financing Cash, Conventional, FHA, VA Loan
Membership Fee Required Required
Listing Terms Cash, Conventional, FHA, VA Loan
Special Listing Condition None
Read Less Info
Want to know what your home might be worth? Contact us for a FREE valuation!

Our team is ready to help you sell your home for the highest possible price ASAP

© 2024 My Florida Regional MLS DBA Stellar MLS. All Rights Reserved.
Bought with ROBERT SLACK LLC
GET MORE INFORMATION

Agent | License ID: SL3269324






