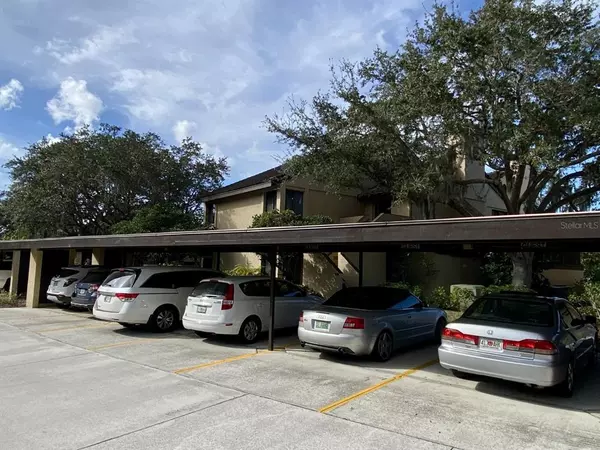$365,375
$359,000
1.8%For more information regarding the value of a property, please contact us for a free consultation.
3 Beds
2 Baths
1,411 SqFt
SOLD DATE : 03/25/2022
Key Details
Sold Price $365,375
Property Type Condo
Sub Type Condominium
Listing Status Sold
Purchase Type For Sale
Square Footage 1,411 sqft
Price per Sqft $258
Subdivision Ashton Lakes 01 & 02
MLS Listing ID A4525105
Sold Date 03/25/22
Bedrooms 3
Full Baths 2
Condo Fees $185
HOA Fees $264/mo
HOA Y/N Yes
Year Built 1986
Annual Tax Amount $2,774
Property Description
Location! Location! Location! End unit with only one small wall shared! Ashton Lakes Community is conveniently located and 3.5 miles to the world-famous Siesta Key beach and has 4 lakes, 2 swimming pools, 2 tennis courts, bocce ball, shuffleboard, and club house. There is a foot bridge that connects us to the Merchants shopping center with cvs, hardware store, grocery store, and liquor store. This unit is on 2nd floor. 2 bedroom, 2 bath unit with a den with Cathedral ceilings, and a lanai with a breakfast bar and Hurricane Windows with a great view of two lakes! Open up the sliding glass windows to expand your living room even more. Brand new upgraded stainless-steel appliances and washer/dryer unit included. High end HVAC and Water Heater less than 3 years old. Furnishings available to be included in sale if requested, less personal items. Association information can be found on Ashton Lakes website.
Location
State FL
County Sarasota
Community Ashton Lakes 01 & 02
Zoning RMF2
Interior
Interior Features Cathedral Ceiling(s), Ceiling Fans(s), Eat-in Kitchen, High Ceilings, Living Room/Dining Room Combo, Open Floorplan, Thermostat, Walk-In Closet(s)
Heating Electric
Cooling Central Air
Flooring Carpet, Tile
Fireplaces Type Wood Burning
Furnishings Negotiable
Fireplace true
Appliance Dishwasher, Electric Water Heater, Microwave, Range, Refrigerator
Laundry Laundry Closet
Exterior
Exterior Feature Awning(s), Outdoor Grill, Rain Gutters, Sidewalk, Tennis Court(s)
Parking Features Assigned
Community Features Buyer Approval Required, Deed Restrictions, No Truck/RV/Motorcycle Parking, Pool, Tennis Courts, Waterfront
Utilities Available Cable Available, Electricity Connected, Public, Sewer Connected, Water Connected
Roof Type Tile
Garage false
Private Pool No
Building
Story 2
Entry Level One
Foundation Slab
Sewer Public Sewer
Water Public
Structure Type Block, Stucco
New Construction false
Schools
Elementary Schools Gulf Gate Elementary
Middle Schools Brookside Middle
High Schools Riverview High
Others
Pets Allowed Number Limit
HOA Fee Include Cable TV, Pool, Escrow Reserves Fund, Insurance, Maintenance Structure, Maintenance Grounds, Management, Pest Control, Private Road, Sewer, Trash, Water
Senior Community No
Ownership Condominium
Monthly Total Fees $449
Acceptable Financing Cash, Conventional
Membership Fee Required Required
Listing Terms Cash, Conventional
Num of Pet 1
Special Listing Condition None
Read Less Info
Want to know what your home might be worth? Contact us for a FREE valuation!

Our team is ready to help you sell your home for the highest possible price ASAP

© 2024 My Florida Regional MLS DBA Stellar MLS. All Rights Reserved.
Bought with LIVING VOGUE LLC
GET MORE INFORMATION

Agent | License ID: SL3269324






