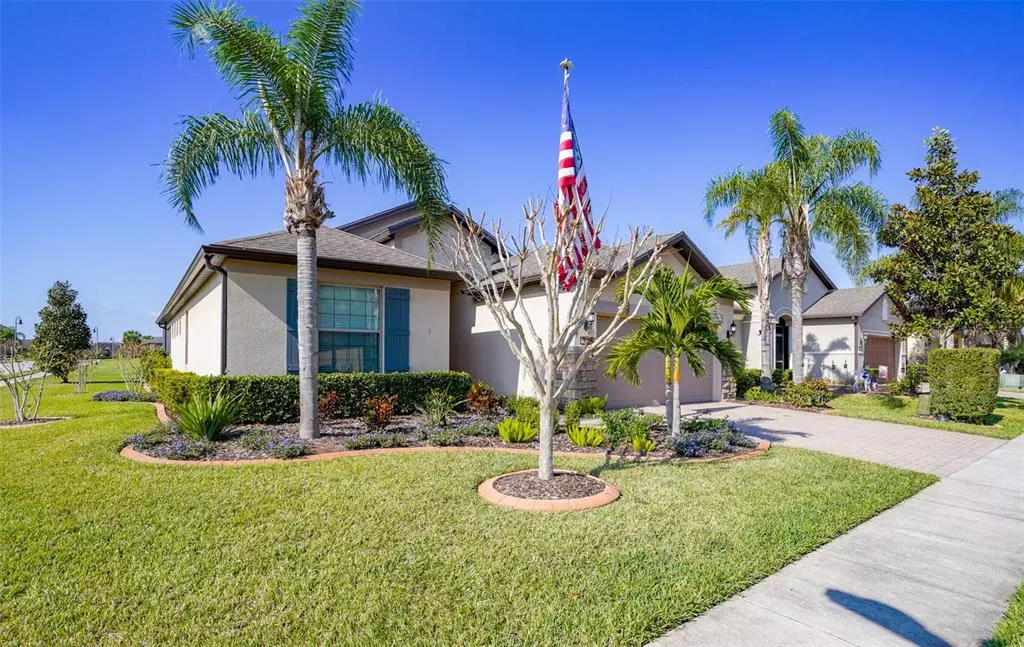$458,000
$465,000
1.5%For more information regarding the value of a property, please contact us for a free consultation.
3 Beds
2 Baths
2,087 SqFt
SOLD DATE : 03/28/2022
Key Details
Sold Price $458,000
Property Type Single Family Home
Sub Type Single Family Residence
Listing Status Sold
Purchase Type For Sale
Square Footage 2,087 sqft
Price per Sqft $219
Subdivision Del Webb Orlando Ph 2A
MLS Listing ID P4918605
Sold Date 03/28/22
Bedrooms 3
Full Baths 2
Construction Status Appraisal,Financing,Inspections
HOA Fees $209/mo
HOA Y/N Yes
Year Built 2015
Annual Tax Amount $3,770
Lot Size 7,405 Sqft
Acres 0.17
Property Description
This is a beautifully maintained home on a corner lot with no rear neighbors in the desirable and gated community of Del Webb. The home has a screened in private pool with manicured landscaping around the screen that allows a lot of privacy when you are wanting to be in your outdoor area. Inside the home you are greeted with high ceilings, crown molding, wood flooring and a triple split layout where the master bedroom sits across on one side of the home giving it a lot of privacy where you can relax away from things and have access to your private bathroom with double vanities and a large walk in shower. The other 2 bedrooms are also separated from one another giving each one its own space and they both share the hall bathroom which has a tub / shower surround. There is a large office which could be easily converted in to a 4th bedroom if you wanted it to be. The chefs kitchen boasts tall cabinets, a gas range with hood vent, stainless steel appliances, large walk in pantry and a massive center island where you can enjoy entertaining guests out in to your large great room which looks out through the sliding glass doors and out over the pool. If you like amenities then you are a short walk from Del Webb’s incredible 30,800 square-foot clubhouse that offers a superb lineup of amenities with indoor and outdoor pools, indoor and outdoor spas, an arts and craft room, ballroom, indoor walking track, billiards and ping pong, fitness center, tavern, library with computers, tennis courts, pickle ball courts, basketball court, bocce ball courts and a dog park as well as nestled within the master-planned golf course community of Ridgewood Lakes with pristine lakes, mature trees, and the scenic 18-hole golf course create a tranquil atmosphere. The home is close to Disney World and all major highways and is one not to be missed.
Location
State FL
County Polk
Community Del Webb Orlando Ph 2A
Interior
Interior Features Open Floorplan, Solid Wood Cabinets, Split Bedroom, Walk-In Closet(s)
Heating Central
Cooling Central Air
Flooring Tile, Wood
Fireplace false
Appliance Microwave, Range, Refrigerator
Exterior
Exterior Feature Irrigation System
Garage Spaces 2.0
Pool Heated, In Ground, Lighting, Screen Enclosure
Community Features Fitness Center, Gated, Golf Carts OK, Playground, Pool, Tennis Courts, Water Access, Waterfront
Utilities Available Cable Available, Electricity Connected
Amenities Available Clubhouse, Fitness Center, Gated, Playground, Pool, Spa/Hot Tub, Tennis Court(s)
Roof Type Shingle
Attached Garage true
Garage true
Private Pool Yes
Building
Entry Level One
Foundation Slab
Lot Size Range 0 to less than 1/4
Sewer Public Sewer
Water Public
Structure Type Block
New Construction false
Construction Status Appraisal,Financing,Inspections
Others
Pets Allowed Yes
HOA Fee Include Pool, Pool, Private Road
Senior Community Yes
Ownership Fee Simple
Monthly Total Fees $276
Acceptable Financing Cash, Conventional, FHA, VA Loan
Membership Fee Required Required
Listing Terms Cash, Conventional, FHA, VA Loan
Num of Pet 2
Special Listing Condition None
Read Less Info
Want to know what your home might be worth? Contact us for a FREE valuation!

Our team is ready to help you sell your home for the highest possible price ASAP

© 2024 My Florida Regional MLS DBA Stellar MLS. All Rights Reserved.
Bought with KELLER WILLIAMS REALTY SMART 1
GET MORE INFORMATION

Agent | License ID: SL3269324






