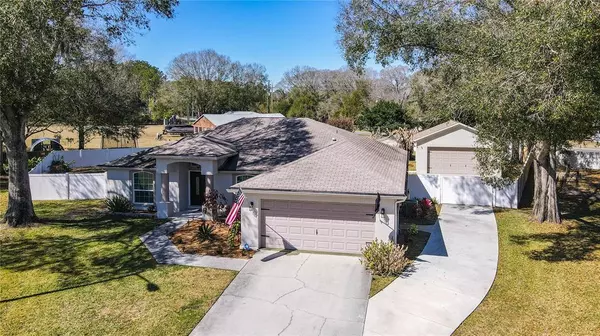$376,000
$359,000
4.7%For more information regarding the value of a property, please contact us for a free consultation.
3 Beds
2 Baths
1,901 SqFt
SOLD DATE : 03/24/2022
Key Details
Sold Price $376,000
Property Type Single Family Home
Sub Type Single Family Residence
Listing Status Sold
Purchase Type For Sale
Square Footage 1,901 sqft
Price per Sqft $197
Subdivision Devonshire Manor
MLS Listing ID T3355920
Sold Date 03/24/22
Bedrooms 3
Full Baths 2
Construction Status Financing,Inspections
HOA Fees $14/ann
HOA Y/N Yes
Year Built 2004
Annual Tax Amount $2,813
Lot Size 0.450 Acres
Acres 0.45
Property Description
Unique Updated Property Nestled on an Oversized Lot in the Heart of Devonshire Manor in Lakeland. This Home Features an Additional Workshop / Oversized 2 Car Garage & Separate 118 Foot Concrete Driveway. Great For Additional Storage/Office or Convert to an In-law Suite . This 24' X 28' Square Foot A/C Ready Workshop Offers Lots of Options. This Amazing Home Features 3 Bedrooms, 2 Full Bathrooms and is Literally Move in Ready. The Home Features Recently Installed Double Pain Low-E Windows, a New Hurricane Proof Double Front Door, Recently Updated Carpets and Vinyl Plank Flooring. Enter Through the Double Entry Doors into this Perfect Open Floor Plan , Featuring an Office/Den to the Front of the Home along with a Full Dining Room. The Kitchen Features Newer Stainless Steel Appliances and Lots of Cabinets for Storage Plus a Spacious Dinette . Adjoining the Kitchen is the Laundry Room with Washer and Dryer. Don't Miss the Immaculate 2 Car Garage Featuring a Custom Epoxy Floor. The Master Bedroom Features a Californian Style Custom Walk-In Closet. Master Bath Features a Garden Tub & Walk-In Shower. 2 Additional Bedrooms and a Guest Bathroom Complete the Interior. Head Outside to the Covered Lanai or Venture out the the Back Yard Featuring a 20x20 Concrete Slab area to set Up your Furniture and BBQ All Year Round. The Backyard Features a Full Vinyl Fence For Additional Privacy. The Additional Storage Shed is a Neat Feature to store you lawn mower and Gardening Equipment. Further recent Updates Include Interior Paint , Exterior Gutters, Sinks, Faucets, Toilets , Updated Electrical Switches and Receptacles. New Culligan Water Softener & Water Heater Recently Installed. New Yard Irrigation System. Low HOA - Only $175 Per year. This Home Won't Last Long. Rare Find.
Location
State FL
County Polk
Community Devonshire Manor
Rooms
Other Rooms Den/Library/Office, Formal Dining Room Separate
Interior
Interior Features Ceiling Fans(s), Split Bedroom, Walk-In Closet(s), Window Treatments
Heating Central, Electric
Cooling Central Air
Flooring Carpet, Vinyl
Fireplace false
Appliance Dishwasher, Disposal, Dryer, Microwave, Range, Refrigerator, Washer, Water Softener
Exterior
Exterior Feature Fence, Rain Gutters
Garage Spaces 4.0
Utilities Available Cable Connected, Electricity Connected, Sewer Connected
Roof Type Shingle
Porch Screened
Attached Garage true
Garage true
Private Pool No
Building
Story 1
Entry Level One
Foundation Slab
Lot Size Range 1/4 to less than 1/2
Sewer Public Sewer
Water Public
Structure Type Block, Concrete, Stucco
New Construction false
Construction Status Financing,Inspections
Others
Pets Allowed Yes
Senior Community No
Ownership Fee Simple
Monthly Total Fees $14
Acceptable Financing Cash, Conventional, VA Loan
Membership Fee Required Required
Listing Terms Cash, Conventional, VA Loan
Special Listing Condition None
Read Less Info
Want to know what your home might be worth? Contact us for a FREE valuation!

Our team is ready to help you sell your home for the highest possible price ASAP

© 2024 My Florida Regional MLS DBA Stellar MLS. All Rights Reserved.
Bought with COMPASS FLORIDA, LLC
GET MORE INFORMATION

Agent | License ID: SL3269324






