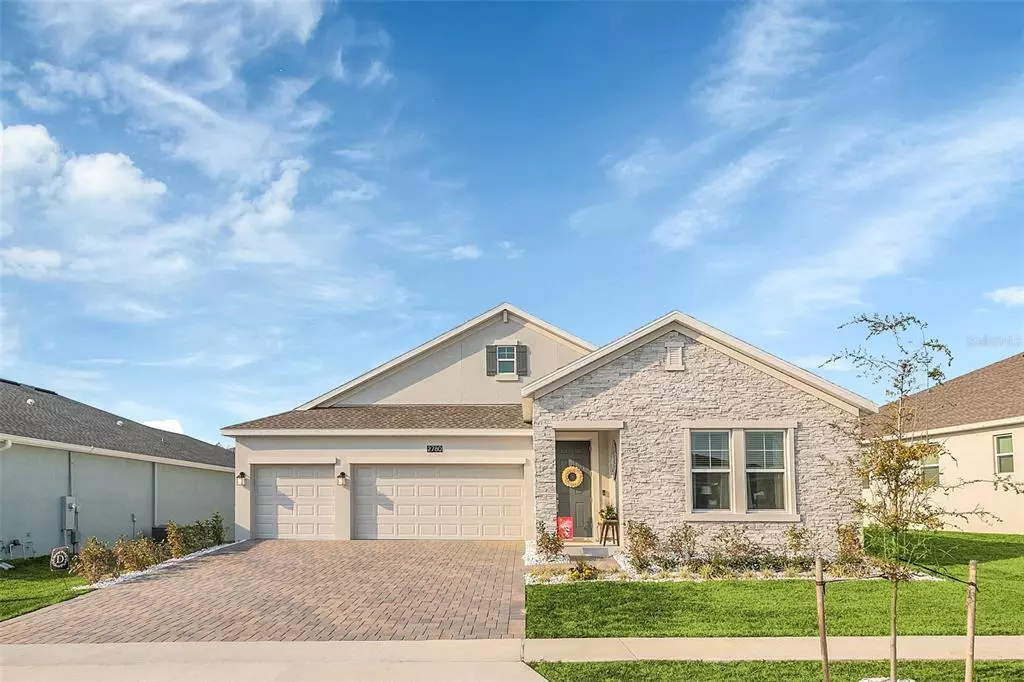$525,000
$519,000
1.2%For more information regarding the value of a property, please contact us for a free consultation.
4 Beds
3 Baths
2,656 SqFt
SOLD DATE : 03/21/2022
Key Details
Sold Price $525,000
Property Type Single Family Home
Sub Type Single Family Residence
Listing Status Sold
Purchase Type For Sale
Square Footage 2,656 sqft
Price per Sqft $197
Subdivision Arden Park North Ph 4
MLS Listing ID O6004454
Sold Date 03/21/22
Bedrooms 4
Full Baths 3
Construction Status No Contingency
HOA Fees $133/mo
HOA Y/N Yes
Year Built 2021
Annual Tax Amount $1,802
Lot Size 7,840 Sqft
Acres 0.18
Property Description
LIKE NEW ONE STORY SINGLE FAMILY HOME IN ARDEN PARK NORTH! This gorgeous single family home is located at the Arden Park North Community, directly off the famous West Orange Trail, 4 bedrooms and 3 full bathrooms with 3 car garage with a big driveway for parking, this Marina floor plan features spacious floor plan, living room and kitchen combination, loaded with GE appliances, Quartz countertops, Stainless steel appliances, washer and dryer is included. 3 car garage with huge back yard without rear neighbor. This house has all you need for the family. The gated community includes amenities a resort-style swimming pool, which is right next to the community fitness center and clubhouse. There is also a playground, park, and walking trail around lake sims for homeowners to enjoy. Easy access to major highways such as FL-429, FL-408, and the Florida Turnpike, 7 mins to Publix shopping plaza and fast food restaurants, 8 mins to Banks, Walgreens, Auto Zone and the post office, 15 mins to downtown winter garden, 30 minutes to most of theme park and attractions. Call for a showing today!
Location
State FL
County Orange
Community Arden Park North Ph 4
Zoning PUD-LD
Interior
Interior Features Ceiling Fans(s), High Ceilings, Open Floorplan, Thermostat, Walk-In Closet(s)
Heating Central
Cooling Central Air
Flooring Carpet, Ceramic Tile
Fireplace false
Appliance Dishwasher, Disposal, Dryer, Electric Water Heater, Range, Washer
Exterior
Exterior Feature Balcony, Sidewalk, Sliding Doors
Garage Spaces 3.0
Utilities Available Electricity Available
Roof Type Shingle
Attached Garage false
Garage true
Private Pool No
Building
Entry Level One
Foundation Slab
Lot Size Range 0 to less than 1/4
Sewer Public Sewer
Water Public
Structure Type Block
New Construction false
Construction Status No Contingency
Schools
Elementary Schools Palm Lake Elem
Middle Schools Ocoee Middle
High Schools Ocoee High
Others
Pets Allowed Yes
Senior Community No
Ownership Fee Simple
Monthly Total Fees $133
Membership Fee Required Required
Special Listing Condition None
Read Less Info
Want to know what your home might be worth? Contact us for a FREE valuation!

Our team is ready to help you sell your home for the highest possible price ASAP

© 2024 My Florida Regional MLS DBA Stellar MLS. All Rights Reserved.
Bought with CENTRIC REALTY SERVICES LLC
GET MORE INFORMATION

Agent | License ID: SL3269324






