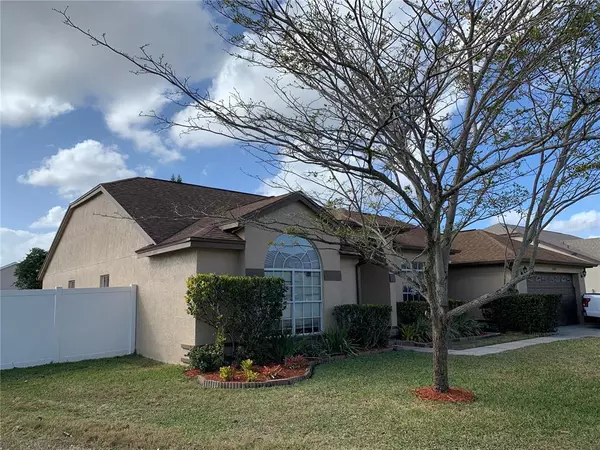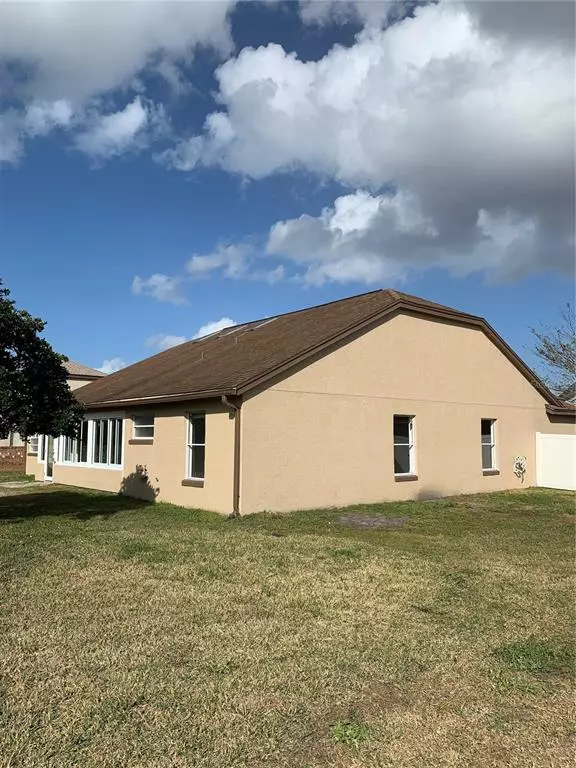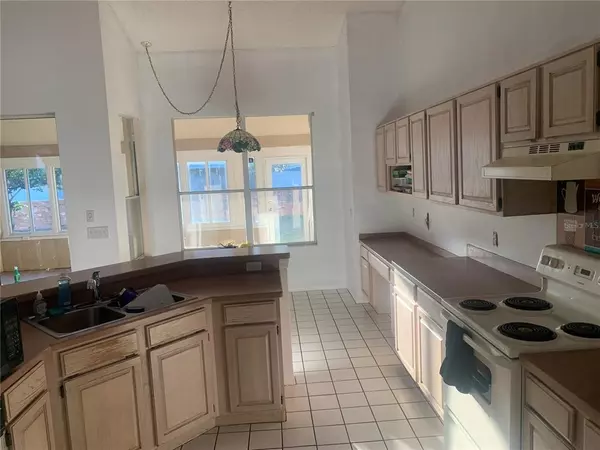$455,000
$448,500
1.4%For more information regarding the value of a property, please contact us for a free consultation.
4 Beds
2 Baths
2,581 SqFt
SOLD DATE : 03/18/2022
Key Details
Sold Price $455,000
Property Type Single Family Home
Sub Type Single Family Residence
Listing Status Sold
Purchase Type For Sale
Square Footage 2,581 sqft
Price per Sqft $176
Subdivision Deerfield Ph 01A
MLS Listing ID O6005044
Sold Date 03/18/22
Bedrooms 4
Full Baths 2
Construction Status Inspections
HOA Fees $26/ann
HOA Y/N Yes
Originating Board Stellar MLS
Year Built 1990
Annual Tax Amount $4,909
Lot Size 10,454 Sqft
Acres 0.24
Property Description
'DEERFIELD SUBDIVISION' in Hunters Creek area, which is one of the most Desired and Well-Established Neighborhoods in Orlando!!Home to Top-Rated Schools and has easy access to 417, I-4, 528, Turnpike, I-Drive, John Young Pkwy, Restaurants, Shopping Centers, ALL THEME PARKS, Hospitals, Hunters Creek ER, Wal-Mart, Banks, Bus Stop, Florida Mall, Loop Mall, Movie Theatre and more. Minutes away to Orlando International Airport, Down Town Orlando & The New Medical City in Lake Nona. All in less than a 20 min Drive. Separate living and dining rooms, Florida Room, NEW RUGS in all bedrooms, A/C installed in 2020, EXTERIOR PAINTED in 2021, COATED PAINTED GARAGE FLOOR in 2020.
Location
State FL
County Orange
Community Deerfield Ph 01A
Zoning P-D
Interior
Interior Features Master Bedroom Main Floor
Heating Central
Cooling Central Air
Flooring Carpet, Ceramic Tile, Tile
Fireplace false
Appliance Dishwasher, Dryer, Electric Water Heater, Microwave, Range, Refrigerator, Washer
Exterior
Exterior Feature Irrigation System, Other, Rain Gutters
Garage Spaces 2.0
Community Features Tennis Courts
Utilities Available Cable Available, Electricity Available, Phone Available, Public, Sprinkler Meter, Water Available
Waterfront false
Roof Type Shingle
Attached Garage false
Garage true
Private Pool No
Building
Lot Description Oversized Lot, Sidewalk
Entry Level One
Foundation Slab
Lot Size Range 0 to less than 1/4
Sewer Public Sewer
Water None
Structure Type Block, Stucco
New Construction false
Construction Status Inspections
Schools
Elementary Schools John Young Elem
Middle Schools Freedom Middle
High Schools Freedom High School
Others
Pets Allowed Yes
Senior Community No
Ownership Fee Simple
Monthly Total Fees $26
Acceptable Financing Cash, Conventional
Membership Fee Required Required
Listing Terms Cash, Conventional
Special Listing Condition None
Read Less Info
Want to know what your home might be worth? Contact us for a FREE valuation!

Our team is ready to help you sell your home for the highest possible price ASAP

© 2024 My Florida Regional MLS DBA Stellar MLS. All Rights Reserved.
Bought with UNITED SHARES REAL ESTATE LLC
GET MORE INFORMATION

Agent | License ID: SL3269324






