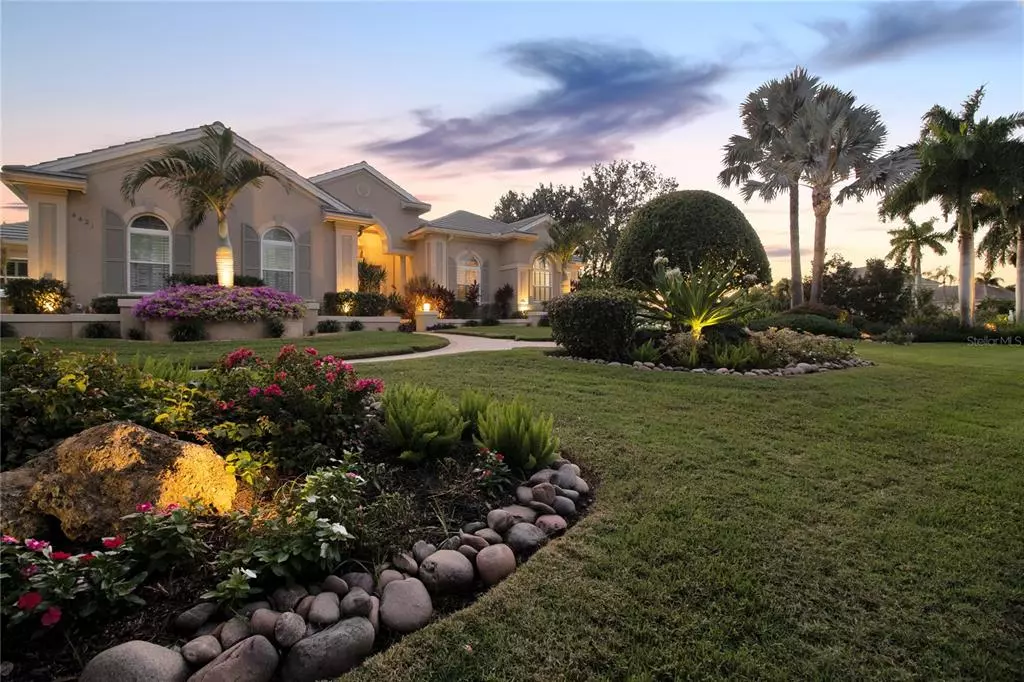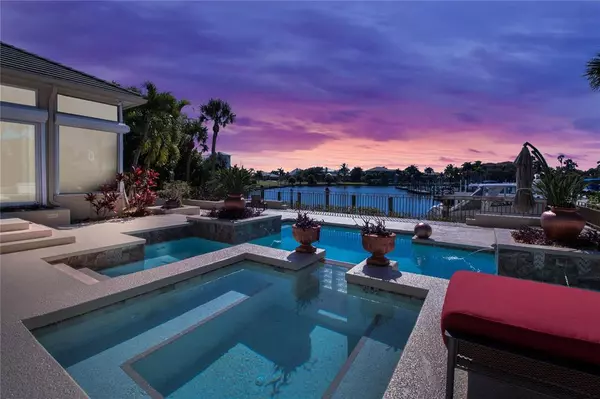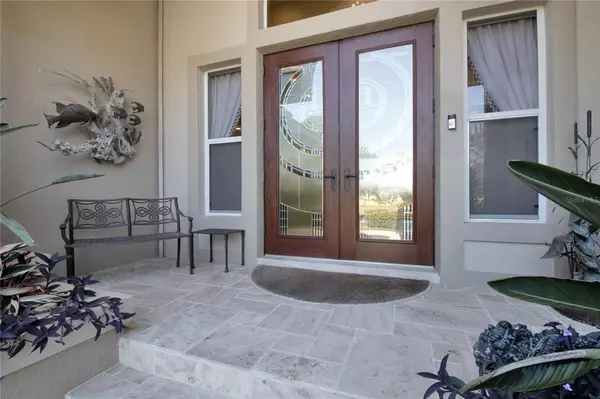$2,000,000
$2,200,000
9.1%For more information regarding the value of a property, please contact us for a free consultation.
5 Beds
5 Baths
3,723 SqFt
SOLD DATE : 03/17/2022
Key Details
Sold Price $2,000,000
Property Type Single Family Home
Sub Type Single Family Residence
Listing Status Sold
Purchase Type For Sale
Square Footage 3,723 sqft
Price per Sqft $537
Subdivision Grassy Point Estates
MLS Listing ID C7450884
Sold Date 03/17/22
Bedrooms 5
Full Baths 4
Half Baths 1
Construction Status Inspections
HOA Fees $455/qua
HOA Y/N Yes
Year Built 1994
Annual Tax Amount $17,209
Lot Size 0.640 Acres
Acres 0.64
Lot Dimensions 186X190X109X134
Property Description
Immaculate NEWLY REMODELED SOUTHERN EXPOSURE WATERFRONT BOATER's DREAM LUXURY HOME with a resort-like saltwater pool, 38,000 KW Whole Home Generator, perfect for entertaining, with 4 bedrooms, all with en-suite bathrooms, a 5th bedroom used as a den with custom Murphy Bed & dedicated 1/2 bath, separate living spaces with fireplaces & stunning water views, both connected by 8' sliding glass doors that open to the multi-terraced lanai with pool and spa, all overlooking Grassy Point Yacht basin and your oversized dock and 28,000lb lift. The layout is a dream with the guest side of the home adjacent to the kitchen/family room, while the master suite is off of the formal living/dining room/den area. This home has an incredible chef's kitchen at the heart of it all with custom cabinetry including several lighted glass cabinets and appliance garages, quartz counters, luxury appliances including 2 refrigerators, 1 freezer, 1 wine/beverage refrigerator, 2 dishwashers, 2 ovens, a multi-use microwave, and a large butler's pantry. Outside, on the covered lanai, a separate kitchen with 2 dishwashers, a propane grill with burners, and another refrigerator all with large bar area are a great separate place to relax and dine! Also outside, the extensive arboretum-like landscaping with pathways and a full nightscape lighting system all around are incredible, and the lot is buffered with an undevelopable 0.6 acre lot for privacy on the North side. So many upgrades are here, including full hurricane protection, a whole house propane generator, a motorized 7,000lb automotive lift, a dedicated fitness room, tandem pool heaters for fast heat of pool, sprayfoam insulation, all closets with organizers, and more! Be sure to ask for the full features sheet to not miss a detail. This home is a BOATER'S Paradise with room for a 51' foot boat in water AND a 36' boat on the lift, with privacy of a luxury gated community, views of the marina and Charlotte Harbor with fast access to the Gulf of Mexico, and room for virtually any boat in your backyard. The location is great, nearby to all things SWFL including great shopping, golf, fishing, boating, and more! Schedule your private appointment today!
Location
State FL
County Charlotte
Community Grassy Point Estates
Zoning PD
Rooms
Other Rooms Den/Library/Office, Family Room, Formal Dining Room Separate, Formal Living Room Separate, Inside Utility
Interior
Interior Features Built-in Features, Ceiling Fans(s), Eat-in Kitchen, High Ceilings, Kitchen/Family Room Combo, L Dining, Living Room/Dining Room Combo, Master Bedroom Main Floor, Open Floorplan, Solid Surface Counters, Solid Wood Cabinets, Split Bedroom, Stone Counters, Thermostat, Walk-In Closet(s), Wet Bar, Window Treatments
Heating Central, Electric
Cooling Central Air, Mini-Split Unit(s), Zoned
Flooring Ceramic Tile, Tile
Fireplaces Type Electric, Gas, Family Room, Living Room
Furnishings Unfurnished
Fireplace true
Appliance Bar Fridge, Built-In Oven, Convection Oven, Cooktop, Dishwasher, Disposal, Dryer, Electric Water Heater, Freezer, Ice Maker, Kitchen Reverse Osmosis System, Microwave, Range Hood, Refrigerator, Washer, Water Filtration System, Water Softener, Wine Refrigerator
Laundry Inside, Laundry Room
Exterior
Exterior Feature Fence, Hurricane Shutters, Irrigation System, Lighting, Outdoor Grill, Outdoor Shower, Rain Gutters, Sidewalk, Sliding Doors, Sprinkler Metered
Parking Features Converted Garage, Driveway, Garage Door Opener, Garage Faces Side, Oversized, Parking Pad, Workshop in Garage
Garage Spaces 3.0
Fence Other
Pool Gunite, Heated, In Ground, Salt Water
Community Features Association Recreation - Owned, Deed Restrictions, Fishing, Gated, Golf Carts OK, Special Community Restrictions, Water Access, Waterfront
Utilities Available BB/HS Internet Available, Cable Connected, Electricity Connected, Propane, Sprinkler Meter, Street Lights, Underground Utilities, Water Connected
Amenities Available Gated, Maintenance, Recreation Facilities, Security
Waterfront Description Marina
View Y/N 1
Water Access 1
Water Access Desc Bay/Harbor,Beach - Public,Brackish Water,Canal - Brackish,Canal - Saltwater,Gulf/Ocean,Gulf/Ocean to Bay,Intracoastal Waterway,Marina,River
View Pool, Water
Roof Type Tile
Porch Front Porch, Patio, Porch, Rear Porch
Attached Garage true
Garage true
Private Pool Yes
Building
Lot Description In County, Level, Near Marina, Paved, Private
Story 1
Entry Level One
Foundation Stem Wall
Lot Size Range 1/2 to less than 1
Builder Name Arthur Rutenberg
Sewer Public Sewer
Water Public
Architectural Style Custom
Structure Type Block, Stucco
New Construction false
Construction Status Inspections
Schools
Elementary Schools Peace River Elementary
Middle Schools Port Charlotte Middle
High Schools Charlotte High
Others
Pets Allowed Yes
HOA Fee Include Guard - 24 Hour, Common Area Taxes, Management, Private Road, Recreational Facilities, Security
Senior Community No
Ownership Fee Simple
Monthly Total Fees $455
Acceptable Financing Cash, Conventional
Membership Fee Required Required
Listing Terms Cash, Conventional
Special Listing Condition None
Read Less Info
Want to know what your home might be worth? Contact us for a FREE valuation!

Our team is ready to help you sell your home for the highest possible price ASAP

© 2025 My Florida Regional MLS DBA Stellar MLS. All Rights Reserved.
Bought with MICHAEL SAUNDERS & COMPANY
GET MORE INFORMATION
Agent | License ID: SL3269324






