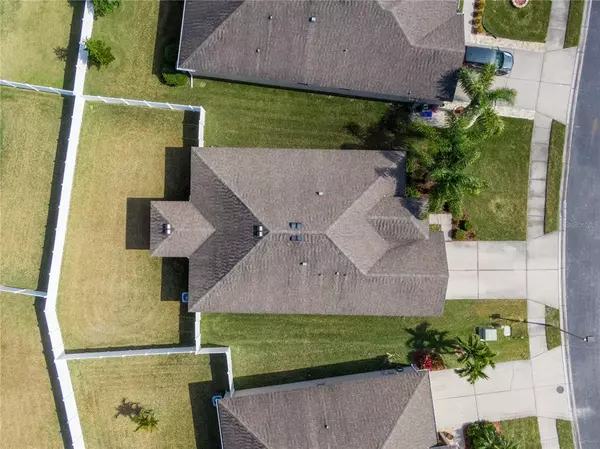$430,000
$395,000
8.9%For more information regarding the value of a property, please contact us for a free consultation.
4 Beds
2 Baths
1,920 SqFt
SOLD DATE : 03/14/2022
Key Details
Sold Price $430,000
Property Type Single Family Home
Sub Type Single Family Residence
Listing Status Sold
Purchase Type For Sale
Square Footage 1,920 sqft
Price per Sqft $223
Subdivision Creekside Preserve Ii
MLS Listing ID A4523885
Sold Date 03/14/22
Bedrooms 4
Full Baths 2
Construction Status Financing,Inspections
HOA Fees $90/qua
HOA Y/N Yes
Year Built 2012
Annual Tax Amount $2,641
Lot Size 7,405 Sqft
Acres 0.17
Property Description
Multiple offers. Seller is calling for highest and best no later than 2/13/2022 Response on 2/14/2022Welcome Home! Rarely available in the gated sought after community of Creekside Preserve, right in the heart of Parrish. 4 bedrooms 2 baths and 2 car garage. Screened in front porch entryway. Home offers a front parlor room that could be used as a separate family room, dining room, and/or office. Open-concept split floorplan featuring a spacious owners suite on the opposite side of the house from all the other bedrooms ideal for privacy. Owners bath features double sinks, soaking tub, separate shower and walk in closet. Generously sized bedrooms throughout the house that all include ceiling fans. The home showcases a large kitchen with an eat-in island, 42" honey maple wood cabinets, granite stone countertops, and stainless steal appliances. Brand new custom barn door and wood shelving in the pantry. New kitchen faucet July 2021 The kitchen is open to the dining area and the living area which also features a ceiling fan. Custom built cabinets in laundry room ideal for storage. Hurricane shutters and landscape irrigation included. Life will be a little easier with the smart home technology including wireless/blue tooth garage door opener, pendant lights over kitchen island and the in-wall pest system. Walking out of the living room through the sliding glass doors you have a covered lanai and plenty of fenced in yard space, perfect for entertaining. 20 year structural transferable warranty included. Exterior and interior of the home were painted in 2020. Community offers walking track, a Basketball court and playground. Low HOA and no CDD fees. A friendly community conveniently located west of I-75 just 5 minutes to the highway making commuting to St Pete, Tampa, Bradenton, or Sarasota a breeze. This up and coming area is perfectly situated just minutes to the Publix shopping plaza and walking distance to the new Creekside Commons shopping center future shops, restaurants and commercial spots coming soon. Lowes, Ulta, South Philly Cheesesteaks and Crunch Fitness are just a few on the list. All of this just a short drive to Lakewood Ranch, UTC Mall, Ellenton Outlet Mall and our world famous Gulf beaches. Inventory is low. Set up your showing today. **Ask your Realtor® how you can “walk” this property from the comfort of your home using our Virtual Walk- through Interactive 3D Showcase.** Link located on MLS
Location
State FL
County Manatee
Community Creekside Preserve Ii
Zoning PDR
Direction E
Interior
Interior Features Ceiling Fans(s), Kitchen/Family Room Combo, Living Room/Dining Room Combo, Open Floorplan, Solid Surface Counters, Solid Wood Cabinets, Thermostat, Walk-In Closet(s), Window Treatments
Heating Electric
Cooling Central Air
Flooring Carpet, Ceramic Tile
Fireplace false
Appliance Dishwasher, Disposal, Microwave, Range, Refrigerator
Laundry Inside, Laundry Room
Exterior
Exterior Feature Fence, Hurricane Shutters, Irrigation System, Lighting, Sidewalk, Sprinkler Metered, Storage
Parking Features Driveway, Garage Door Opener
Garage Spaces 2.0
Fence Vinyl
Community Features Deed Restrictions, Gated, Irrigation-Reclaimed Water, Playground, Sidewalks
Utilities Available Cable Available, Electricity Connected, Sewer Connected, Street Lights, Water Connected
Amenities Available Basketball Court, Gated
Roof Type Shingle
Attached Garage false
Garage true
Private Pool No
Building
Story 1
Entry Level One
Foundation Slab
Lot Size Range 0 to less than 1/4
Builder Name M I Homes
Sewer Public Sewer
Water Public
Structure Type Block, Stucco
New Construction false
Construction Status Financing,Inspections
Schools
Elementary Schools Virgil Mills Elementary
Middle Schools Buffalo Creek Middle
High Schools Parrish Community High
Others
Pets Allowed Yes
Senior Community No
Ownership Fee Simple
Monthly Total Fees $90
Acceptable Financing Cash, Conventional, FHA, VA Loan
Membership Fee Required Required
Listing Terms Cash, Conventional, FHA, VA Loan
Special Listing Condition None
Read Less Info
Want to know what your home might be worth? Contact us for a FREE valuation!

Our team is ready to help you sell your home for the highest possible price ASAP

© 2024 My Florida Regional MLS DBA Stellar MLS. All Rights Reserved.
Bought with PREFERRED SHORE
GET MORE INFORMATION

Agent | License ID: SL3269324






