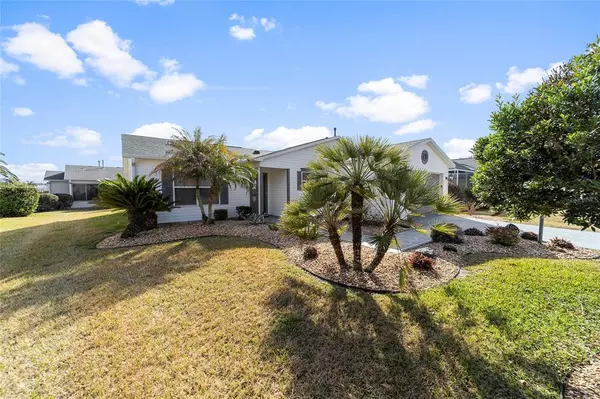$339,000
$339,000
For more information regarding the value of a property, please contact us for a free consultation.
2 Beds
2 Baths
1,361 SqFt
SOLD DATE : 03/14/2022
Key Details
Sold Price $339,000
Property Type Single Family Home
Sub Type Single Family Residence
Listing Status Sold
Purchase Type For Sale
Square Footage 1,361 sqft
Price per Sqft $249
Subdivision Villages/Marion Un 59
MLS Listing ID G5051827
Sold Date 03/14/22
Bedrooms 2
Full Baths 2
Construction Status Other Contract Contingencies
HOA Y/N No
Originating Board Stellar MLS
Year Built 2002
Annual Tax Amount $2,003
Lot Size 5,662 Sqft
Acres 0.13
Lot Dimensions 61x96
Property Description
NO BOND! TURN-KEY! WELL-MAINTAINED AND NICELY UPGRADED CORPUS CHRISTI IN THE BEAUTIFUL VILLAGE OF CHATHAM. DEN IS FURNISHED AS A BEDROOM, WITHOUT A CLOSET. PAINTED DRIVE WAY LEADS YOU TO THE LEADED FRONT DOOR. THE KITCHEN AND BATHS HAVE BEEN UPGRADED WITH GEORGEOUS CABINETS AND GRANITE. NEWER STAINLESS STEEL APPLIANCES IN THE KITCHEN. LANAI WAS CONVERTED TO CAT III SUNROOM FOR MORE LIVING SPACE. GORGEOUS LAMINATE THROUGHOUT THE HOUSE. CERAMIC TILE IN BATHROOMS. ROOF WAS REPLACED IN 8/18 AND A/C WAS REPLACED IN 2013. TANKLESS HOT WATER HEATER. THE FURNITURE IS HIGH QUALITY AND VERY TASTEFUL. A BEAUTIFUL LISTING THAT WILL GO QUICKLY. CLOSE TO CHATHAM REC CENTER AND AMBERWOOD AND OAKLEIGH EXECUTIVE GOLF COURSES. CALL TODAY FOR YOUR PRIVATE SHOWING! THIS ONE WON'T LAST!!
Location
State FL
County Marion
Community Villages/Marion Un 59
Zoning PUD
Rooms
Other Rooms Attic, Florida Room
Interior
Interior Features Living Room/Dining Room Combo, Open Floorplan, Skylight(s), Walk-In Closet(s)
Heating Central
Cooling Central Air
Flooring Ceramic Tile, Laminate
Furnishings Turnkey
Fireplace false
Appliance Disposal, Dryer, Exhaust Fan, Ice Maker, Microwave, Refrigerator, Washer
Exterior
Exterior Feature Sliding Doors
Parking Features Golf Cart Parking
Garage Spaces 1.0
Community Features Deed Restrictions, Golf Carts OK, Golf, Playground, Pool, Tennis Courts
Utilities Available Cable Connected, Electricity Connected, Natural Gas Connected, Sewer Connected, Underground Utilities, Water Connected
Amenities Available Golf Course, Pickleball Court(s), Pool, Shuffleboard Court, Tennis Court(s), Trail(s)
Roof Type Shingle
Attached Garage true
Garage true
Private Pool No
Building
Story 1
Entry Level One
Foundation Slab
Lot Size Range 0 to less than 1/4
Sewer Public Sewer
Water Public
Structure Type Vinyl Siding
New Construction false
Construction Status Other Contract Contingencies
Others
Pets Allowed Yes
HOA Fee Include Pool, Recreational Facilities
Senior Community Yes
Ownership Fee Simple
Monthly Total Fees $179
Acceptable Financing Cash, Conventional, FHA, VA Loan
Listing Terms Cash, Conventional, FHA, VA Loan
Special Listing Condition None
Read Less Info
Want to know what your home might be worth? Contact us for a FREE valuation!

Our team is ready to help you sell your home for the highest possible price ASAP

© 2024 My Florida Regional MLS DBA Stellar MLS. All Rights Reserved.
Bought with REALTY EXECUTIVES IN THE VILLA
GET MORE INFORMATION

Agent | License ID: SL3269324






