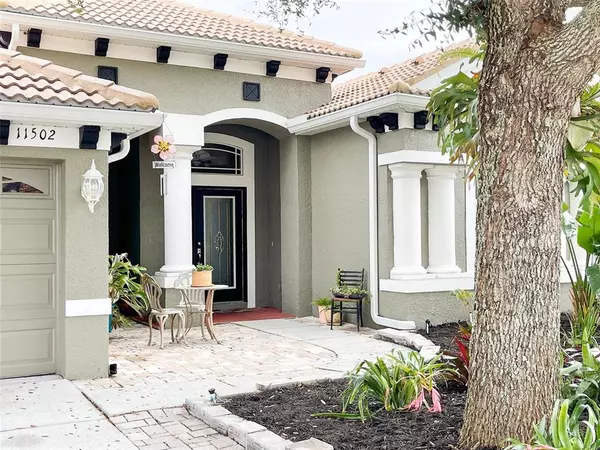$500,000
$537,000
6.9%For more information regarding the value of a property, please contact us for a free consultation.
4 Beds
3 Baths
2,933 SqFt
SOLD DATE : 03/11/2022
Key Details
Sold Price $500,000
Property Type Single Family Home
Sub Type Single Family Residence
Listing Status Sold
Purchase Type For Sale
Square Footage 2,933 sqft
Price per Sqft $170
Subdivision Waters Edge 02
MLS Listing ID W7841565
Sold Date 03/11/22
Bedrooms 4
Full Baths 3
Construction Status Appraisal,Financing,Inspections
HOA Fees $154/qua
HOA Y/N Yes
Originating Board Stellar MLS
Year Built 2005
Annual Tax Amount $4,186
Lot Size 8,276 Sqft
Acres 0.19
Property Description
This home is in the beautiful community of Waters Edge, a wonderful environment to raise your family! Featuring a resort-style clubhouse with a community swimming pool and children’s splash zone, a fitness center, a large fishing lake and pier, a community boat ramp, basketball court, playgrounds, parks and more. Keep in mind that the HOA fee covers reclaimed water for your front lawn irrigation, basic cable and internet service, trash, security, so when you add this all up its more than reasonable. The Home has a lot to offer, starting with a Tile Roof which is slated for up to 50 years of life, Downstairs A/C system is from Oct. 2015, New Hurricane WINDOWS with a warranty, 4 bedrooms, 3 baths, and a 3 car garage. Enter into a Living Room and Dining Room combo then to a Large kitchen with solid wood cabinetry, beautiful Granite counters, a pantry, and large breakfast bar as well as a breakfast nook. The Kitchen flows into your family room with sliders out to your large private rear patio overlooking a POND, so NO Rear Neighbors! Your Large backyard is also Fully FENCED and offers great space for dogs, a pool and for the kids to have a blast! The home offers a Split bedroom floor plan with tile throughout most of the home. Master bedroom suite features laminate flooring, tray ceilings, his and hers walk-in closets and a large ensuite bathroom, boasting dual sinks, a garden tub and a separate shower stall and separate water closet. There are 3 more bedrooms with two more Full bathrooms and if that is not enough you have a huge upstairs bonus room that can serve as a Media Room, Kids playroom, a fifth bedroom as it has a closet, or just another living area for your family to hang out with including a great view of the large pond out back. You sincerely need to see this home IN PERSON so you can invision your lifestyle living HERE!!!
Location
State FL
County Pasco
Community Waters Edge 02
Zoning MPUD
Rooms
Other Rooms Bonus Room
Interior
Interior Features Eat-in Kitchen, High Ceilings, Master Bedroom Main Floor, Solid Surface Counters, Split Bedroom, Thermostat, Walk-In Closet(s)
Heating Electric, Heat Pump
Cooling Central Air
Flooring Ceramic Tile, Vinyl
Fireplace false
Appliance Built-In Oven, Cooktop, Dishwasher, Disposal, Electric Water Heater, Microwave, Refrigerator
Laundry Inside, Laundry Room
Exterior
Exterior Feature Irrigation System, Lighting, Sidewalk, Sliding Doors
Parking Features Driveway
Garage Spaces 3.0
Fence Fenced, Vinyl
Community Features Buyer Approval Required, Deed Restrictions, Fitness Center, Gated, Irrigation-Reclaimed Water, Park, Playground, Pool, Sidewalks
Utilities Available Cable Available, Electricity Connected, Sewer Connected, Sprinkler Recycled, Street Lights, Underground Utilities, Water Connected
Amenities Available Basketball Court, Cable TV, Clubhouse, Fence Restrictions, Fitness Center, Gated, Park, Playground, Pool, Recreation Facilities, Vehicle Restrictions
View Y/N 1
Water Access 1
Water Access Desc Pond
View Garden, Water
Roof Type Tile
Porch Front Porch, Patio
Attached Garage true
Garage true
Private Pool No
Building
Lot Description Sidewalk, Paved
Story 2
Entry Level Two
Foundation Slab
Lot Size Range 0 to less than 1/4
Sewer Public Sewer
Water Public
Architectural Style Mediterranean
Structure Type Block
New Construction false
Construction Status Appraisal,Financing,Inspections
Schools
Elementary Schools Cypress Elementary-Po
Middle Schools River Ridge Middle-Po
High Schools Ridgewood High School-Po
Others
Pets Allowed Yes
HOA Fee Include Cable TV, Pool, Escrow Reserves Fund, Internet, Maintenance Grounds, Management, Recreational Facilities, Security, Sewer, Trash
Senior Community No
Ownership Fee Simple
Monthly Total Fees $157
Acceptable Financing Cash, Conventional, FHA, VA Loan
Membership Fee Required Required
Listing Terms Cash, Conventional, FHA, VA Loan
Special Listing Condition None
Read Less Info
Want to know what your home might be worth? Contact us for a FREE valuation!

Our team is ready to help you sell your home for the highest possible price ASAP

© 2024 My Florida Regional MLS DBA Stellar MLS. All Rights Reserved.
Bought with KELLER WILLIAMS SOUTH TAMPA
GET MORE INFORMATION

Agent | License ID: SL3269324






