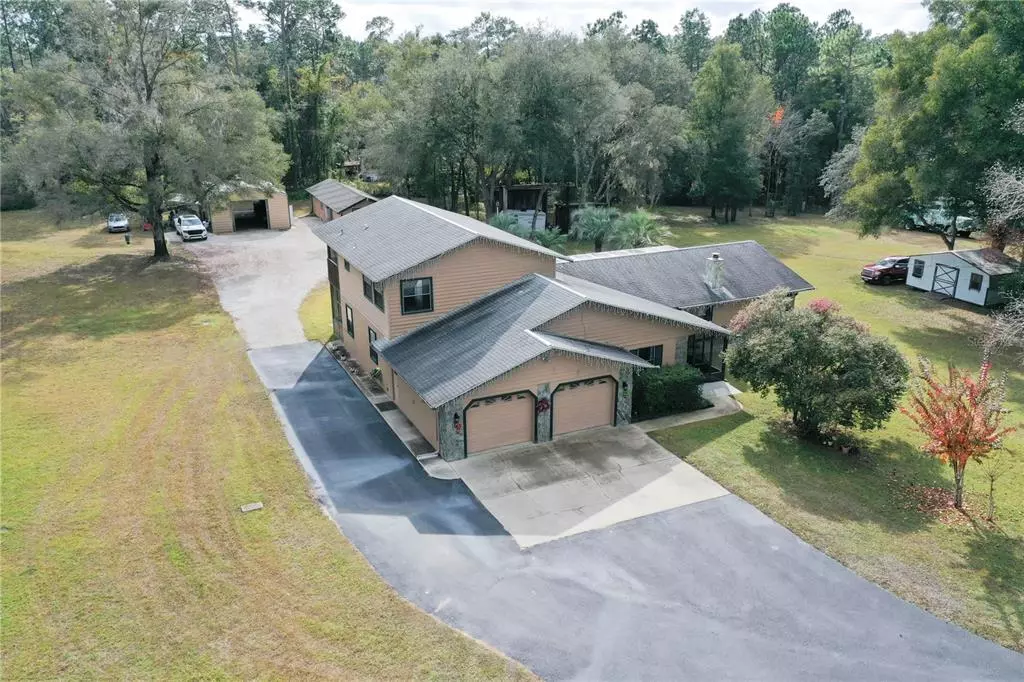$499,900
$499,900
For more information regarding the value of a property, please contact us for a free consultation.
4 Beds
4 Baths
2,417 SqFt
SOLD DATE : 03/11/2022
Key Details
Sold Price $499,900
Property Type Single Family Home
Sub Type Single Family Residence
Listing Status Sold
Purchase Type For Sale
Square Footage 2,417 sqft
Price per Sqft $206
Subdivision Rainbow Acres Un 01
MLS Listing ID OM631167
Sold Date 03/11/22
Bedrooms 4
Full Baths 3
Half Baths 1
Construction Status Financing,Inspections
HOA Y/N No
Year Built 1984
Annual Tax Amount $2,513
Lot Size 2.760 Acres
Acres 2.76
Lot Dimensions 100x400
Property Description
Find a home that fits your life, not the other way around! Experience laid back old Florida living with the conveniences of the modern world. This property is being conveyed with the adjacent vacant lot for a total of 2.76 acres. Amenities include a spacious sun-light filled primary suite that occupies the entire 2nd story with private screen patio and sitting area; wood burning fireplace; spacious additional bedrooms; open floor plan; 15x50 wood shop w/ full bathroom; a 25x40 ft. drive through steel shop with 9 ft. garage doors, 2 yr new 50 gallon hot water heater; new roof in 2014; New HVAC in 2016; RV parking w/ electric & water hookup; oversized 2 car garage and an expansive rear patio with view of palm trees and a family/bonus room perfect for pool table, games or other hobbies. Be sure to watch the amazing VIDEO tour for this property before it's gone!
Location
State FL
County Marion
Community Rainbow Acres Un 01
Zoning R1
Interior
Interior Features Ceiling Fans(s)
Heating Electric, Heat Pump
Cooling Central Air
Flooring Ceramic Tile, Vinyl
Fireplace true
Appliance Dishwasher, Dryer, Microwave, Range, Refrigerator, Washer
Laundry In Garage
Exterior
Exterior Feature Irrigation System, Lighting, Rain Gutters, Sliding Doors, Storage
Garage Driveway, Garage Door Opener, Parking Pad
Garage Spaces 2.0
Utilities Available Phone Available
View Garden, Trees/Woods
Roof Type Shingle
Porch Front Porch, Other, Rear Porch
Attached Garage true
Garage true
Private Pool No
Building
Lot Description Cleared, City Limits, Oversized Lot, Paved
Story 2
Entry Level Two
Foundation Slab
Lot Size Range 2 to less than 5
Sewer Septic Tank
Water Well
Structure Type Stucco, Wood Frame
New Construction false
Construction Status Financing,Inspections
Others
Senior Community No
Ownership Fee Simple
Acceptable Financing Cash, Conventional, FHA, VA Loan
Listing Terms Cash, Conventional, FHA, VA Loan
Special Listing Condition None
Read Less Info
Want to know what your home might be worth? Contact us for a FREE valuation!

Our team is ready to help you sell your home for the highest possible price ASAP

© 2024 My Florida Regional MLS DBA Stellar MLS. All Rights Reserved.
Bought with SELLSTATE NEXT GENERATION REAL
GET MORE INFORMATION

Agent | License ID: SL3269324






