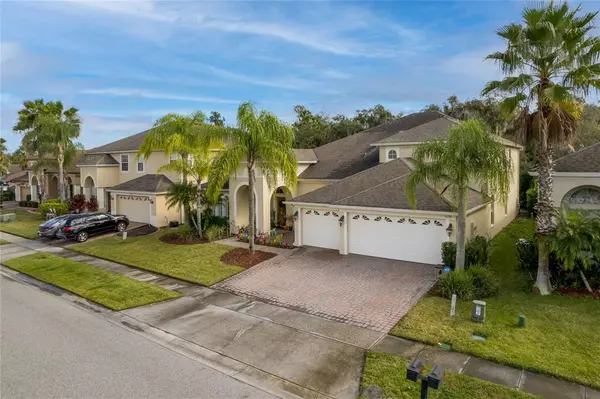$615,000
$599,000
2.7%For more information regarding the value of a property, please contact us for a free consultation.
6 Beds
5 Baths
3,957 SqFt
SOLD DATE : 03/11/2022
Key Details
Sold Price $615,000
Property Type Single Family Home
Sub Type Single Family Residence
Listing Status Sold
Purchase Type For Sale
Square Footage 3,957 sqft
Price per Sqft $155
Subdivision Timber Isle
MLS Listing ID O5992619
Sold Date 03/11/22
Bedrooms 6
Full Baths 5
Construction Status Financing
HOA Fees $92/qua
HOA Y/N Yes
Year Built 2006
Annual Tax Amount $6,692
Lot Size 8,276 Sqft
Acres 0.19
Property Description
BACK ON THE MARKET! If you're looking for a massive home, with pool, that backs up to a preservation area, this is it! Walk in and be greeted by a spacious foyer, with the dining room to the right and office to the left, continue on to a grand family room overlooking the pool area and private backyard. Also, the beautiful kitchen with island and separate breakfast area will not disappoint. On the first floor you have a total of 4 bedrooms including a grand master bedroom and bathroom, upstairs you have a second custom-built master bedroom and bathroom with a huge loft and extra guest room and hallway full bathroom. Outback you'll find a nice and private pool area with serene views of the wooded area. Plenty of space to invite the whole family over during the summer for pool parties. Don't wait this one will go fast!
Location
State FL
County Orange
Community Timber Isle
Zoning P-D
Interior
Interior Features Ceiling Fans(s), Master Bedroom Main Floor, Dormitorio Principal Arriba, Open Floorplan, Stone Counters
Heating Central
Cooling Central Air
Flooring Carpet, Ceramic Tile
Fireplace false
Appliance Dishwasher, Microwave, Range, Refrigerator
Exterior
Exterior Feature Lighting, Rain Gutters, Sidewalk, Sliding Doors
Garage Spaces 3.0
Utilities Available Cable Available, Electricity Available, Electricity Connected
Roof Type Shingle
Attached Garage false
Garage true
Private Pool Yes
Building
Story 2
Entry Level Two
Foundation Slab
Lot Size Range 0 to less than 1/4
Sewer Public Sewer
Water Public
Structure Type Block
New Construction false
Construction Status Financing
Schools
Elementary Schools Timber Lakes Elementary
Middle Schools Timber Springs Middle
High Schools Timber Creek High
Others
Pets Allowed Yes
Senior Community No
Ownership Fee Simple
Monthly Total Fees $92
Acceptable Financing Cash, Conventional, FHA, VA Loan
Membership Fee Required Required
Listing Terms Cash, Conventional, FHA, VA Loan
Special Listing Condition None
Read Less Info
Want to know what your home might be worth? Contact us for a FREE valuation!

Our team is ready to help you sell your home for the highest possible price ASAP

© 2024 My Florida Regional MLS DBA Stellar MLS. All Rights Reserved.
Bought with ZP REALTY GROUP
GET MORE INFORMATION

Agent | License ID: SL3269324






