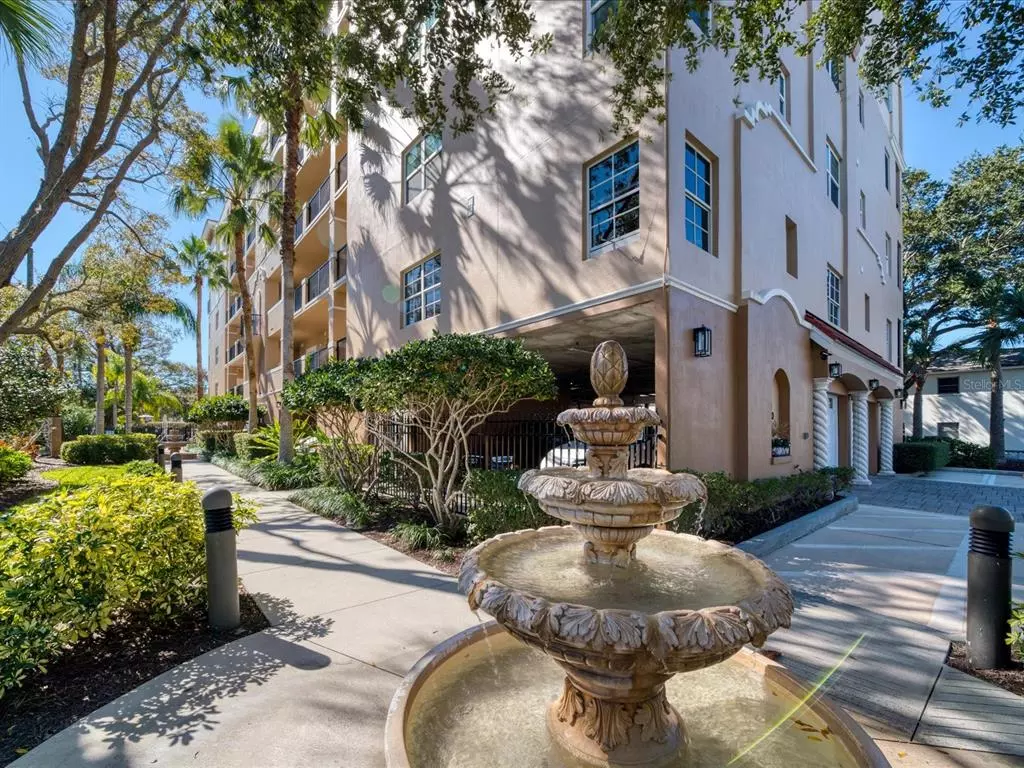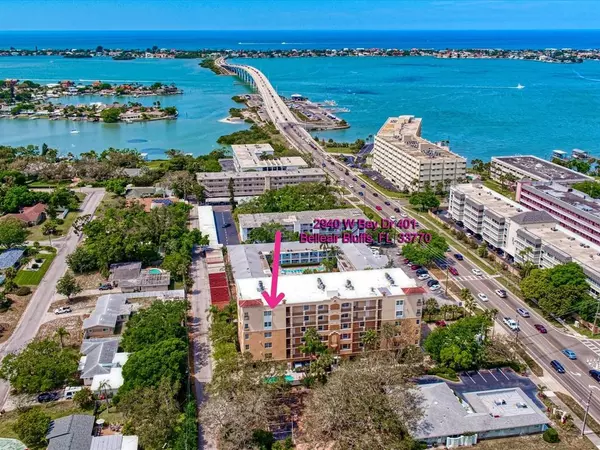$522,000
$500,000
4.4%For more information regarding the value of a property, please contact us for a free consultation.
3 Beds
2 Baths
1,887 SqFt
SOLD DATE : 03/08/2022
Key Details
Sold Price $522,000
Property Type Condo
Sub Type Condominium
Listing Status Sold
Purchase Type For Sale
Square Footage 1,887 sqft
Price per Sqft $276
Subdivision Vistas Of Belleair Condo
MLS Listing ID U8151025
Sold Date 03/08/22
Bedrooms 3
Full Baths 2
Construction Status Inspections
HOA Fees $681/mo
HOA Y/N Yes
Year Built 2004
Annual Tax Amount $3,169
Property Description
This spectacular 4th floor condo in the beautiful Vistas of Belleair is conveniently and desirably located only minutes from sparkling white sand beaches, fine dining and boutique shops. Situated among beautiful swaying palm trees, tropical foliage and fountains this condo has a private and secure entrance. Inside, the foyer leads to an open floor plan that includes a bright eat-in kitchen with solid service countertops, a beautiful formal dining room and large great room that opens to an expansive, private balcony with distant views of the Intracoastal Waterway and the gulf beyond. The spacious master bedroom has a large walk-in closet with custom shelving, a private access to the balcony and a huge ensuite with double sinks, a luxurious garden tub and walk-in shower. The two guestrooms have plentiful closet space and are flooded with natural light. Additional features include plantation shutters, crown molding and a large utility room with laundry sink and storage cabinets. Don’t let this one get away!
Location
State FL
County Pinellas
Community Vistas Of Belleair Condo
Interior
Interior Features Eat-in Kitchen, Solid Surface Counters
Heating Central
Cooling Central Air
Flooring Carpet, Tile
Fireplace false
Appliance Dishwasher, Disposal, Dryer, Electric Water Heater, Microwave, Range, Refrigerator, Washer
Laundry Inside, Laundry Room
Exterior
Exterior Feature Balcony, Hurricane Shutters
Parking Features Assigned, Covered, Garage Door Opener, Guest, Reserved, Under Building
Garage Spaces 2.0
Community Features Pool, Wheelchair Access
Utilities Available BB/HS Internet Available
View Y/N 1
Roof Type Built-Up
Attached Garage true
Garage true
Private Pool No
Building
Story 6
Entry Level One
Foundation Slab
Sewer Public Sewer
Water Public
Structure Type Block
New Construction false
Construction Status Inspections
Others
Pets Allowed Yes
HOA Fee Include Cable TV, Pool, Escrow Reserves Fund, Maintenance Structure, Maintenance Grounds, Maintenance, Pest Control, Pool, Sewer, Trash, Water
Senior Community No
Pet Size Small (16-35 Lbs.)
Ownership Condominium
Monthly Total Fees $681
Acceptable Financing Cash, Conventional
Membership Fee Required Required
Listing Terms Cash, Conventional
Num of Pet 2
Special Listing Condition None
Read Less Info
Want to know what your home might be worth? Contact us for a FREE valuation!

Our team is ready to help you sell your home for the highest possible price ASAP

© 2024 My Florida Regional MLS DBA Stellar MLS. All Rights Reserved.
Bought with CHARLES RUTENBERG REALTY INC
GET MORE INFORMATION

Agent | License ID: SL3269324






