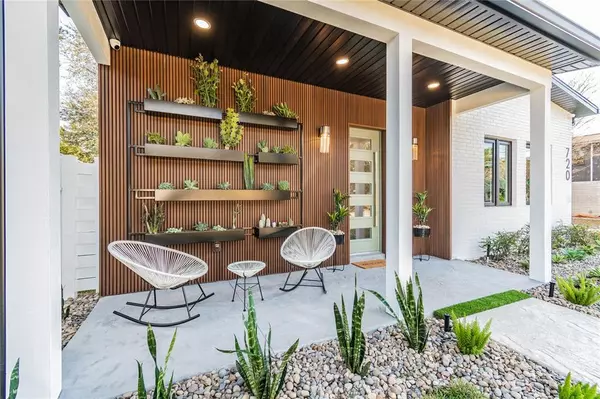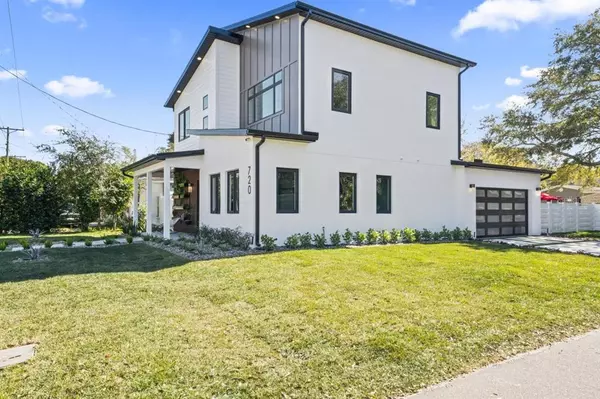$1,250,000
$1,200,000
4.2%For more information regarding the value of a property, please contact us for a free consultation.
4 Beds
4 Baths
2,787 SqFt
SOLD DATE : 03/07/2022
Key Details
Sold Price $1,250,000
Property Type Single Family Home
Sub Type Single Family Residence
Listing Status Sold
Purchase Type For Sale
Square Footage 2,787 sqft
Price per Sqft $448
Subdivision Maine Park Sub
MLS Listing ID T3352311
Sold Date 03/07/22
Bedrooms 4
Full Baths 3
Half Baths 1
Construction Status Inspections
HOA Y/N No
Year Built 2022
Annual Tax Amount $3,201
Lot Size 4,791 Sqft
Acres 0.11
Lot Dimensions 50x100
Property Description
A perfectly-crafted, modern NEW construction home in the heart of Tampa's hottest neighborhood, Riverside Heights. Built by Martinez Homes this 4/3.5 home has EVERY upgrade, 10ft ceilings throughout the first floor; open kitchen with custom modern cabinetry, waterfall island and high-end GE Café sleek appliances, built-in seamless refrigerator, natural gas, linear fireplace, large format concrete tile on first floor, cork padded engineer hardwood floors on the second floor and impeccably-designed bathrooms. The large second floor loft features an expertly crafted unique wood design. All windows and doors are hurricane-impact rated. Home is pre-wired for security cameras, wifi hubs and other smart home features. Other features include, first floor master suite, 7' 1/4" baseboards, high-grade plumbing and lighting fixtures, gas-tankless water heater, Wi-Fi enabled smartphone compatible garage door opener, hand crafted stair railing plus wine display feature wall. Incredible construction and a prime location make this an unparalleled offering. This beautiful home is within walking distance to the Armature Works, Tampa River Walk, Downtown and many great restaurants and entertainment close by. Call for details and a private showing. Discover Martinez Homes LLC brand, Instagram.com/allwedoisbuild
Location
State FL
County Hillsborough
Community Maine Park Sub
Zoning RS-50
Rooms
Other Rooms Great Room, Inside Utility, Loft
Interior
Interior Features Built-in Features, Ceiling Fans(s), Dry Bar, Eat-in Kitchen, High Ceilings, Living Room/Dining Room Combo, Master Bedroom Main Floor, Open Floorplan, Solid Wood Cabinets, Split Bedroom, Stone Counters, Tray Ceiling(s), Walk-In Closet(s), Window Treatments
Heating Central, Zoned
Cooling Central Air, Zoned
Flooring Hardwood, Tile
Fireplaces Type Decorative, Electric, Living Room, Non Wood Burning
Fireplace true
Appliance Dishwasher, Disposal, Ice Maker, Microwave, Range, Range Hood, Refrigerator, Tankless Water Heater
Laundry Inside, Laundry Room, Upper Level
Exterior
Exterior Feature Fence, Irrigation System, Lighting, Rain Gutters
Parking Features Driveway, Garage Door Opener, Garage Faces Side, Ground Level, On Street
Garage Spaces 2.0
Fence Vinyl
Community Features Park, Playground, Sidewalks
Utilities Available BB/HS Internet Available, Cable Available, Electricity Connected, Fiber Optics, Natural Gas Connected, Public, Sewer Connected, Street Lights, Water Connected
Roof Type Shingle
Porch Covered, Patio
Attached Garage true
Garage true
Private Pool No
Building
Lot Description Corner Lot, City Limits
Story 2
Entry Level Two
Foundation Slab
Lot Size Range 0 to less than 1/4
Builder Name Martinez Homes LLC
Sewer Public Sewer
Water Public
Architectural Style Contemporary
Structure Type Block, Stucco, Wood Frame
New Construction true
Construction Status Inspections
Schools
Elementary Schools Graham-Hb
Middle Schools Monroe-Hb
High Schools Hillsborough-Hb
Others
HOA Fee Include None
Senior Community No
Ownership Fee Simple
Acceptable Financing Cash, Conventional
Membership Fee Required None
Listing Terms Cash, Conventional
Special Listing Condition None
Read Less Info
Want to know what your home might be worth? Contact us for a FREE valuation!

Our team is ready to help you sell your home for the highest possible price ASAP

© 2024 My Florida Regional MLS DBA Stellar MLS. All Rights Reserved.
Bought with LOMBARDO HEIGHTS LLC
GET MORE INFORMATION

Agent | License ID: SL3269324






