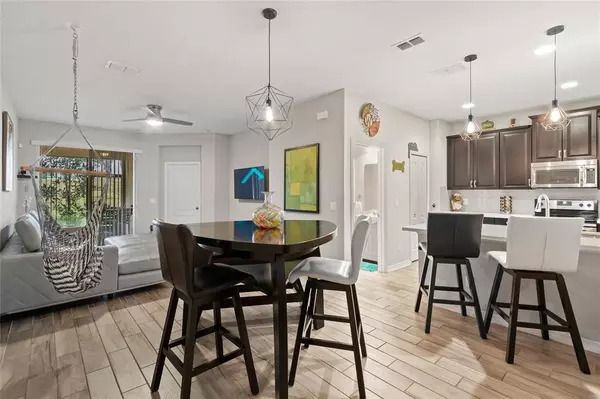$370,500
$350,000
5.9%For more information regarding the value of a property, please contact us for a free consultation.
3 Beds
3 Baths
2,056 SqFt
SOLD DATE : 03/03/2022
Key Details
Sold Price $370,500
Property Type Townhouse
Sub Type Townhouse
Listing Status Sold
Purchase Type For Sale
Square Footage 2,056 sqft
Price per Sqft $180
Subdivision Magnolia Pointe Ph 1
MLS Listing ID O5999608
Sold Date 03/03/22
Bedrooms 3
Full Baths 2
Half Baths 1
Construction Status No Contingency
HOA Fees $212/mo
HOA Y/N Yes
Year Built 2016
Annual Tax Amount $3,485
Lot Size 1,306 Sqft
Acres 0.03
Property Description
Gorgeous 2-story townhome in the beautiful Magnolia Pointe community in Clermont! 42" Espresso Maple Kitchen cabinets with Silestone Quartz countertops throughout. Large Master bedroom on the first floor. Relax on the private covered screened-in patio. Plantation shutters throughout. Custom-made barn door on the oversized 2nd story office. Lots of storage with walk-in closets in every room. Huge walk-in closet in the upstairs loft area. Plenty of parking spaces as the driveway that can park 4 cars!
Clubhouse with community pool and fitness center. 24-hour manned gated community. Private boat dock with lake access to John's lake with tennis courts and a playground. This home is in the perfect location with less than 2 miles to the turnpike and close to both downtown Clermont and downtown Winter Garden. This home will go fast. Schedule your showing today!
Location
State FL
County Lake
Community Magnolia Pointe Ph 1
Interior
Interior Features Ceiling Fans(s), Eat-in Kitchen, Living Room/Dining Room Combo, Open Floorplan, Walk-In Closet(s)
Heating Electric
Cooling Central Air
Flooring Carpet, Tile
Fireplace false
Appliance Dishwasher, Disposal, Dryer, Microwave, Range, Refrigerator, Washer
Exterior
Exterior Feature Sliding Doors
Garage Spaces 2.0
Community Features Boat Ramp, Fitness Center, Playground, Pool, Tennis Courts
Utilities Available Cable Available, Electricity Connected, Public
Amenities Available Basketball Court, Playground
Water Access 1
Water Access Desc Lake
Roof Type Shingle
Porch Covered, Rear Porch
Attached Garage true
Garage true
Private Pool No
Building
Entry Level Two
Foundation Slab
Lot Size Range 0 to less than 1/4
Sewer Public Sewer
Water Public
Structure Type Block,Stucco
New Construction false
Construction Status No Contingency
Schools
Elementary Schools Grassy Lake Elementary
Middle Schools Windy Hill Middle
High Schools East Ridge High
Others
Pets Allowed Breed Restrictions
HOA Fee Include Guard - 24 Hour,Maintenance Structure,Maintenance Grounds,Pool
Senior Community No
Ownership Fee Simple
Monthly Total Fees $307
Membership Fee Required Required
Num of Pet 3
Special Listing Condition None
Read Less Info
Want to know what your home might be worth? Contact us for a FREE valuation!

Our team is ready to help you sell your home for the highest possible price ASAP

© 2024 My Florida Regional MLS DBA Stellar MLS. All Rights Reserved.
Bought with THE REAL ESTATE COLLECTION LLC
GET MORE INFORMATION

Agent | License ID: SL3269324






