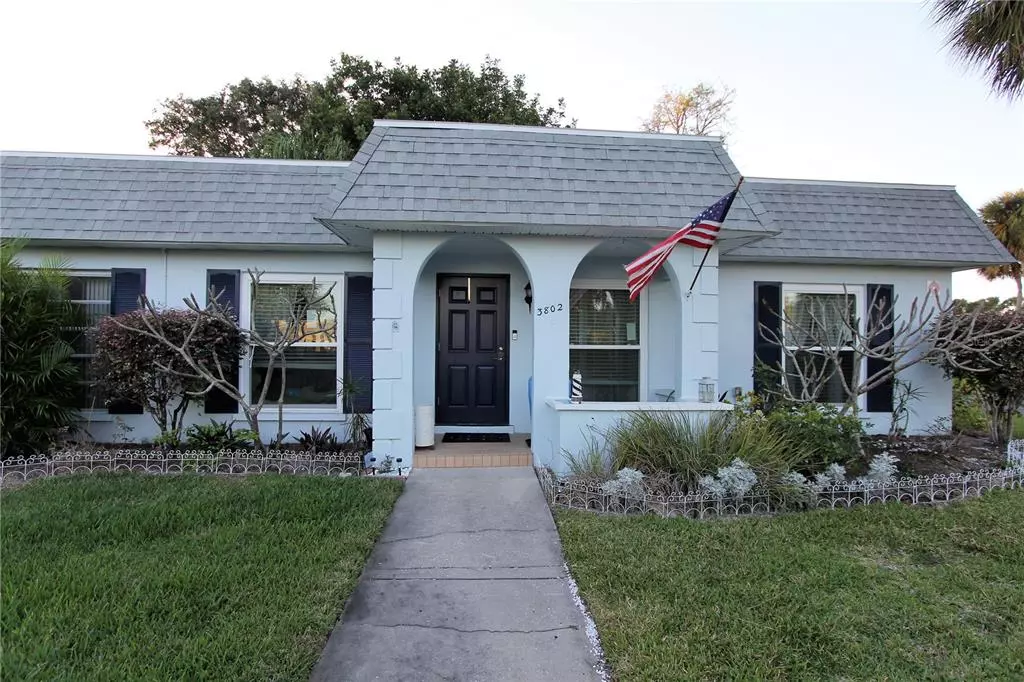$206,000
$200,000
3.0%For more information regarding the value of a property, please contact us for a free consultation.
2 Beds
2 Baths
1,015 SqFt
SOLD DATE : 02/28/2022
Key Details
Sold Price $206,000
Property Type Condo
Sub Type Condominium
Listing Status Sold
Purchase Type For Sale
Square Footage 1,015 sqft
Price per Sqft $202
Subdivision Cortez Villas 2
MLS Listing ID A4522051
Sold Date 02/28/22
Bedrooms 2
Full Baths 2
Condo Fees $326
Construction Status Financing,Inspections
HOA Fees $70/mo
HOA Y/N Yes
Year Built 1974
Annual Tax Amount $1,005
Property Description
Welcome to this lovely 2 bedroom, 2 bathroom condo in the maintenance free 55+ community of Cortez Villas. Some recent updates to the home include brand new Plygem double hung windows in the front of the home. The front door is newer as well. The AC units are less than 3 years. The kitchen features newer cabinetry and granite counter tops. The master bedroom features newly installed vinyl plank flooring, two closets as well as an attached bathroom. There is a den off of the main living area, it has closet space for your extra storage needs. Cortez Villas is conveniently located near shopping and beaches. A small pet is welcome. This area of Cortez Villas does not allow rentals.
Location
State FL
County Manatee
Community Cortez Villas 2
Zoning PDP
Direction W
Rooms
Other Rooms Den/Library/Office
Interior
Interior Features Ceiling Fans(s), Eat-in Kitchen, Thermostat
Heating Electric
Cooling Central Air
Flooring Carpet, Ceramic Tile, Vinyl
Furnishings Unfurnished
Fireplace false
Appliance Dishwasher, Dryer, Electric Water Heater, Microwave, Range, Washer
Laundry Inside, In Kitchen
Exterior
Exterior Feature Other
Parking Features Assigned
Community Features Buyer Approval Required, Deed Restrictions, Pool
Utilities Available BB/HS Internet Available, Cable Available, Electricity Connected, Sewer Connected
Amenities Available Clubhouse
Roof Type Other,Shingle
Garage false
Private Pool No
Building
Story 1
Entry Level One
Foundation Slab
Lot Size Range Non-Applicable
Sewer Public Sewer
Water Public
Structure Type Stucco
New Construction false
Construction Status Financing,Inspections
Schools
Elementary Schools Robert H. Prine Elementary
Middle Schools W.D. Sugg Middle
High Schools Bayshore High
Others
Pets Allowed Yes
HOA Fee Include Cable TV,Pool,Maintenance Grounds,Pool,Sewer,Trash,Water
Senior Community Yes
Pet Size Very Small (Under 15 Lbs.)
Ownership Condominium
Monthly Total Fees $396
Acceptable Financing Cash, Conventional
Membership Fee Required Required
Listing Terms Cash, Conventional
Num of Pet 1
Special Listing Condition None
Read Less Info
Want to know what your home might be worth? Contact us for a FREE valuation!

Our team is ready to help you sell your home for the highest possible price ASAP

© 2024 My Florida Regional MLS DBA Stellar MLS. All Rights Reserved.
Bought with MARCUS & COMPANY REALTY
GET MORE INFORMATION

Agent | License ID: SL3269324






