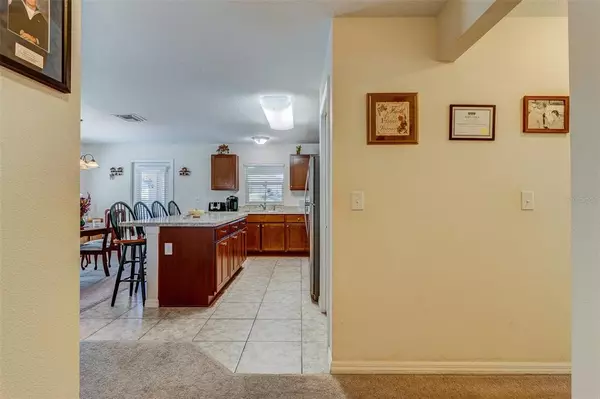$310,000
$310,000
For more information regarding the value of a property, please contact us for a free consultation.
3 Beds
2 Baths
1,310 SqFt
SOLD DATE : 02/25/2022
Key Details
Sold Price $310,000
Property Type Single Family Home
Sub Type Single Family Residence
Listing Status Sold
Purchase Type For Sale
Square Footage 1,310 sqft
Price per Sqft $236
Subdivision C E Crafts Sub 5
MLS Listing ID W7841870
Sold Date 02/25/22
Bedrooms 3
Full Baths 2
Construction Status No Contingency
HOA Y/N No
Year Built 2014
Annual Tax Amount $2,232
Lot Size 6,534 Sqft
Acres 0.15
Property Description
If you enjoy outside concerts, strolling in a waterfront park, cruising in your golf cart to the local bars and restaurants, this is the home you've been waiting for! Downtown New Port Richey located on the beautiful Cotee River has a public boat ramp for access to meander down the historic river out to the Gulf of Mexico for beautiful sunsets and fun in the sun! This is a 2014 built 3/2/2 home with a spacious open plan. Center bar/island for preparing meals and for leisure dining is the focal point of the open kitchen/ dining room. Plenty of beautiful wood cabinets for storage and stainless steel appliances for easy clean up. The master bedroom has a generous size walk in closet and master bath has many beautiful cabinets for organization. Inside utility so no trips to the garage to do laundry. The garage is a 2 car and is VERY clean! Enjoy your morning coffee or night cap on your open back porch. Fencing on one side but complete privacy if new owner wants to continue back fence. Not many homes come available in the city so don't hesitate to set up your viewing!
Location
State FL
County Pasco
Community C E Crafts Sub 5
Zoning OPMF
Rooms
Other Rooms Inside Utility
Interior
Interior Features Ceiling Fans(s), Eat-in Kitchen, Kitchen/Family Room Combo, Master Bedroom Main Floor, Open Floorplan, Walk-In Closet(s), Window Treatments
Heating Central, Electric, Heat Pump
Cooling Central Air
Flooring Carpet, Ceramic Tile
Fireplace false
Appliance Dishwasher, Disposal, Dryer, Electric Water Heater, Microwave, Range, Refrigerator, Washer
Laundry Inside
Exterior
Exterior Feature Rain Gutters, Sidewalk
Garage Spaces 2.0
Utilities Available Cable Connected, Electricity Connected, Public
Roof Type Shingle
Attached Garage true
Garage true
Private Pool No
Building
Story 1
Entry Level One
Foundation Slab
Lot Size Range 0 to less than 1/4
Sewer Public Sewer
Water Public
Structure Type Block,Stucco
New Construction false
Construction Status No Contingency
Others
Senior Community No
Ownership Fee Simple
Acceptable Financing Cash, Conventional, VA Loan
Listing Terms Cash, Conventional, VA Loan
Special Listing Condition None
Read Less Info
Want to know what your home might be worth? Contact us for a FREE valuation!

Our team is ready to help you sell your home for the highest possible price ASAP

© 2024 My Florida Regional MLS DBA Stellar MLS. All Rights Reserved.
Bought with THE SHOP REAL ESTATE CO.
GET MORE INFORMATION

Agent | License ID: SL3269324






