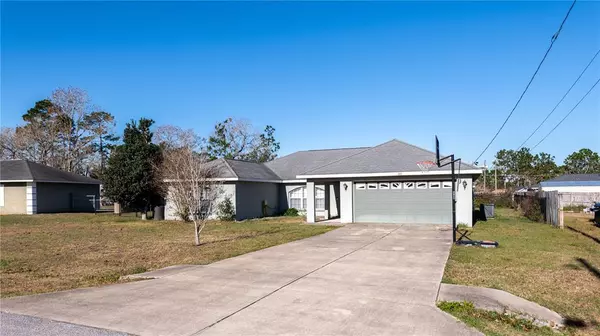$300,000
$315,000
4.8%For more information regarding the value of a property, please contact us for a free consultation.
4 Beds
3 Baths
2,061 SqFt
SOLD DATE : 02/18/2022
Key Details
Sold Price $300,000
Property Type Single Family Home
Sub Type Single Family Residence
Listing Status Sold
Purchase Type For Sale
Square Footage 2,061 sqft
Price per Sqft $145
Subdivision Silver Spgs Shores Un 26
MLS Listing ID O5996481
Sold Date 02/18/22
Bedrooms 4
Full Baths 3
Construction Status Inspections,No Contingency
HOA Y/N No
Year Built 2007
Annual Tax Amount $2,219
Lot Size 0.290 Acres
Acres 0.29
Property Description
WELL MAINTAINED 2007 4 BEDROOM 3 BATHROOM OPEN FLOOR PLAN HOME OFFERING SPLIT BEDROOM PLAN WITH 2 LARGE OWNER SUITES IN NO HOA ! FRONT PORCH OPENS TO HUGE FAMILY ROOM WITH VAULTED CEILINGS AND LUXURY VINYL PLANK FLOORS. JUST AHEAD IS DINING ROOM OVERLOOKING KITCHEN WITH FORMICA COUNTERTOPS, CUSTOM BACKSPLASH AND PENINSULA ISLAND WITH PENDANT LIGHTING AND ROOM FOR PLENTY OF BAR STOOLS FOR EXTRA SEATING FOR GUESTS. PLUS A BREAKFAST TABLE AREA. LVP FLOORS IN DING AREA AND TILE IN ALL WET AREAS SUCH AS KITCHEN,BATH AND LAUNDRY AREA. HUGE OWNERS SUITE WITH OWNERS BATH FEATURING DOUBLE VANITIES, JETTED TUB AND GLASS SHOWER DOOR CULTURED MARBLE SHOWER. DONT FORGET ABOUT SECOND OPTION FOR MASTER AND 2 ADDITIONAL BEDROOMS ON OPPOSITE SIDE OF HOME WITH 2 MORE BATHROOMS! DOUBLE GLASS DOORS LEAD TO OVERSIZED CONCRETE PATIO AND PRIVATE BACK YARD THAT IS FENCED WITH STORAGE SHED TO BOOT, 2 CAR GARAGE WITH IRRIGATION FINISHES THIS PROPERTY OFF. NICE SIZE LOT .28 OF AN ACRE AND EXTRA LONG DRIVE, IF NEEDED. HOME QUALIFIES FOR 100% USDA FINANCING!!
Location
State FL
County Marion
Community Silver Spgs Shores Un 26
Zoning R1
Interior
Interior Features Ceiling Fans(s), Eat-in Kitchen, High Ceilings, Master Bedroom Main Floor, Open Floorplan, Split Bedroom, Thermostat, Vaulted Ceiling(s), Walk-In Closet(s), Window Treatments
Heating Central, Heat Pump
Cooling Central Air
Flooring Carpet, Tile, Vinyl
Fireplace false
Appliance Dishwasher, Dryer, Microwave, Range, Refrigerator, Washer
Exterior
Exterior Feature Fence, Storage
Garage Spaces 2.0
Utilities Available Cable Connected, Electricity Connected
Roof Type Shingle
Attached Garage true
Garage true
Private Pool No
Building
Entry Level One
Foundation Slab
Lot Size Range 1/4 to less than 1/2
Sewer Septic Tank
Water Well
Structure Type Block,Concrete,Stucco
New Construction false
Construction Status Inspections,No Contingency
Others
Senior Community No
Ownership Fee Simple
Acceptable Financing Cash, Conventional, FHA, USDA Loan, VA Loan
Listing Terms Cash, Conventional, FHA, USDA Loan, VA Loan
Special Listing Condition None
Read Less Info
Want to know what your home might be worth? Contact us for a FREE valuation!

Our team is ready to help you sell your home for the highest possible price ASAP

© 2024 My Florida Regional MLS DBA Stellar MLS. All Rights Reserved.
Bought with KELLER WILLIAMS CORNERSTONE RE
GET MORE INFORMATION

Agent | License ID: SL3269324






