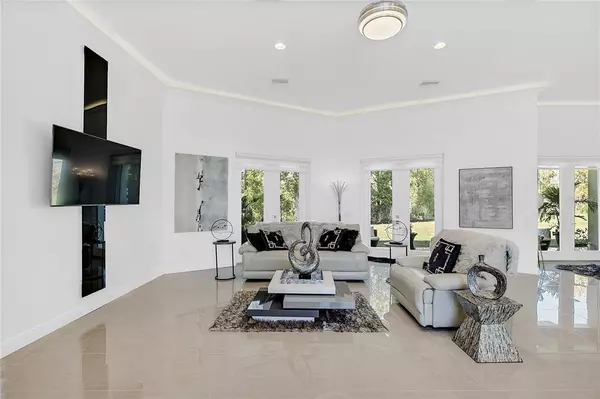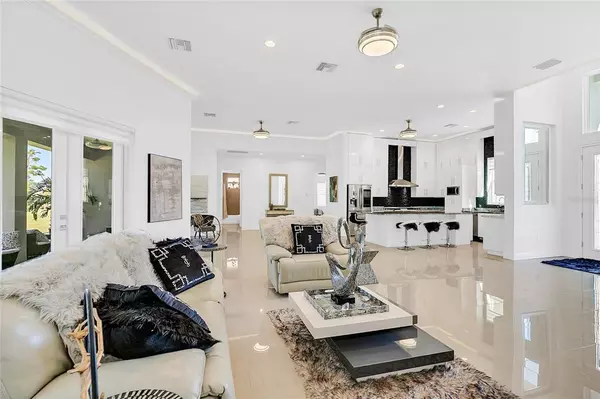$770,000
$799,000
3.6%For more information regarding the value of a property, please contact us for a free consultation.
4 Beds
3 Baths
2,793 SqFt
SOLD DATE : 02/15/2022
Key Details
Sold Price $770,000
Property Type Single Family Home
Sub Type Single Family Residence
Listing Status Sold
Purchase Type For Sale
Square Footage 2,793 sqft
Price per Sqft $275
Subdivision Peninsula At Island Lake - Rep
MLS Listing ID O5986243
Sold Date 02/15/22
Bedrooms 4
Full Baths 3
Construction Status Appraisal,Financing,Inspections
HOA Fees $62
HOA Y/N Yes
Year Built 2018
Annual Tax Amount $5,500
Lot Size 0.560 Acres
Acres 0.56
Property Description
Custom-built home in a private gated community. The Peninsula at Island Lake is an exclusive enclave surrounded by beautiful conservation land, offering amazing privacy despite its proximity to the Longwood/Altamonte area. This ultramodern four-bedroom, three-bath, split plan home offers over $150k in high-end features and upgrades, including an oversized kitchen island, stacked pebble backsplashes, 12-foot ceilings, beautiful Thor appliances, Italian porcelain tiles throughout and LED accent lighting. The master suite is spacious and features double French doors leading to the patio and a luxurious master bath with striking European design elements, such as a large free-standing spa tub with a stone accent wall, mounted pedestal sinks and a large, open shower with rain showerhead. Out back, you will enjoy wide, forested conservation views, an expansive yard with plenty of room for a pool and an impressive patio with retractable blade fans. With no rear or left-side neighbors, this home is perfect for privacy and entertaining.
Location
State FL
County Seminole
Community Peninsula At Island Lake - Rep
Zoning R1
Interior
Interior Features Ceiling Fans(s), Crown Molding, High Ceilings, Kitchen/Family Room Combo, Master Bedroom Main Floor, Window Treatments
Heating Central
Cooling Central Air
Flooring Tile
Fireplace false
Appliance Built-In Oven, Dishwasher, Disposal, Microwave, Range Hood, Wine Refrigerator
Laundry Laundry Room
Exterior
Exterior Feature French Doors, Irrigation System, Lighting, Rain Gutters
Garage Spaces 2.0
Community Features Deed Restrictions, Gated
Utilities Available BB/HS Internet Available, Cable Available, Electricity Connected, Sewer Connected, Street Lights, Underground Utilities, Water Connected
View Trees/Woods, Water
Roof Type Tile
Attached Garage true
Garage true
Private Pool No
Building
Entry Level One
Foundation Slab
Lot Size Range 1/2 to less than 1
Sewer Public Sewer
Water Public
Structure Type Block
New Construction false
Construction Status Appraisal,Financing,Inspections
Others
Pets Allowed Yes
Senior Community No
Ownership Fee Simple
Monthly Total Fees $125
Acceptable Financing Cash, Conventional, VA Loan
Membership Fee Required Required
Listing Terms Cash, Conventional, VA Loan
Special Listing Condition None
Read Less Info
Want to know what your home might be worth? Contact us for a FREE valuation!

Our team is ready to help you sell your home for the highest possible price ASAP

© 2024 My Florida Regional MLS DBA Stellar MLS. All Rights Reserved.
Bought with NATIONAL REAL ESTATE LLC
GET MORE INFORMATION

Agent | License ID: SL3269324






