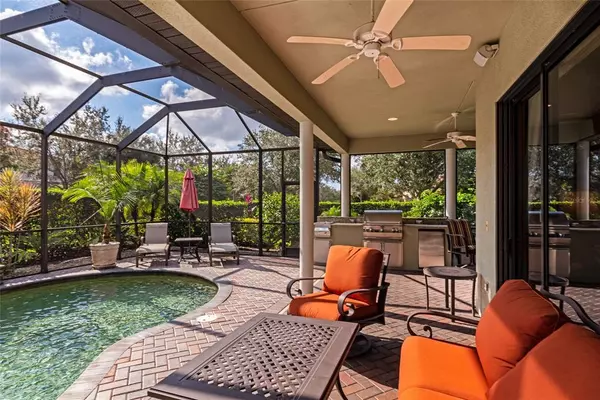$930,000
$930,000
For more information regarding the value of a property, please contact us for a free consultation.
3 Beds
4 Baths
2,920 SqFt
SOLD DATE : 02/14/2022
Key Details
Sold Price $930,000
Property Type Single Family Home
Sub Type Single Family Residence
Listing Status Sold
Purchase Type For Sale
Square Footage 2,920 sqft
Price per Sqft $318
Subdivision Residences At University Groves
MLS Listing ID A4520052
Sold Date 02/14/22
Bedrooms 3
Full Baths 3
Half Baths 1
Construction Status Financing,Inspections
HOA Fees $135/mo
HOA Y/N Yes
Originating Board Stellar MLS
Year Built 2007
Annual Tax Amount $6,462
Lot Size 0.270 Acres
Acres 0.27
Lot Dimensions 211x138x130
Property Description
Discover this exceptional move in ready home at The Residences at University Groves. Carefully crafted in a Florida Classical and designed by famed Florida architect Don Evans and professionally decorated by Kay Green model home interiors. It is a story book of rich character and thoughtful design elements both inside and out. Rich curb appeal with columned portico and a front porch with a brick paver walkway to the sidewalk in keeping with the friendly character of the community. Large homesite neatly manicured with mature trees, landscape lighting and landscape maintenance free, HOA only $135 month. An elegant entry foyer has a towering ceiling and rich wood inlay with diagonal set tile and framed by custom built in glass door cabinet displays. The combined living/dining room provides formal entertaining, a breezeway to the kitchen is a butler’s pantry. Your master suite is on the 1st floor, it has a dressing area, two large walkin closets, roman shower with separate tub and twin vanities. Your gourmet island kitchen (natural gas) opens to the family room, and café as they overlook the heated pool and spa, and outdoor kitchen. A generous amount of kitchen counter space of 3cm granite that tops the fine raised panel custom wood cabinetry. The kitchen family room and café make for casual living and carry a half bath off the laundry room hall. The large laundry room has ample counter space and custom cabinets for storage. The second-floor staircase has a correspondence corner at its base. The second floor has a 14’ x 13’ retreat with built in cubbies, desk workspace and all open to the two bedrooms, large bonus room, and two guest baths. The whole home natural gas generator as back up to the homes two 2019 Carrier A/C units keeps the home cool and fresh, efficient natural gas tankless water heater, Halo water filtration system, and the security of impact glass windows. High ceilinged garage for storage with epoxy finished floor, and metal attic stair leads to additional storage and houses . The Residences at University Groves is a prime location minutes to downtown Sarasota, Lido Beach, and to its east University Town Center Mall.
Location
State FL
County Manatee
Community Residences At University Groves
Zoning PDMU
Direction E
Rooms
Other Rooms Bonus Room, Family Room, Formal Dining Room Separate, Formal Living Room Separate, Inside Utility
Interior
Interior Features Ceiling Fans(s), Central Vaccum, Crown Molding, Dry Bar, Eat-in Kitchen, High Ceilings, Kitchen/Family Room Combo, Living Room/Dining Room Combo, Master Bedroom Main Floor, Solid Wood Cabinets, Stone Counters, Walk-In Closet(s), Window Treatments
Heating Electric, Zoned
Cooling Central Air, Zoned
Flooring Carpet, Ceramic Tile, Wood
Furnishings Negotiable
Fireplace false
Appliance Convection Oven, Cooktop
Laundry Inside, Laundry Room
Exterior
Exterior Feature Irrigation System, Lighting, Outdoor Grill, Outdoor Kitchen, Rain Gutters
Parking Features Garage Door Opener
Garage Spaces 2.0
Pool Child Safety Fence, Gunite, Heated, In Ground, Lighting, Salt Water, Screen Enclosure
Community Features Deed Restrictions, Sidewalks, Special Community Restrictions
Utilities Available Cable Connected, Electricity Connected, Fiber Optics, Natural Gas Connected, Sewer Connected, Sprinkler Well, Underground Utilities, Water Connected
Roof Type Tile
Porch Covered, Front Porch, Screened
Attached Garage true
Garage true
Private Pool Yes
Building
Lot Description In County, Irregular Lot, Sidewalk, Paved
Story 2
Entry Level Two
Foundation Slab
Lot Size Range 1/4 to less than 1/2
Builder Name Fidelity Homes
Sewer Public Sewer
Water Public
Architectural Style Florida
Structure Type Block, Stucco
New Construction false
Construction Status Financing,Inspections
Schools
Elementary Schools Kinnan Elementary
Middle Schools Braden River Middle
High Schools Southeast High
Others
Pets Allowed Yes
HOA Fee Include Maintenance Grounds
Senior Community No
Ownership Fee Simple
Monthly Total Fees $135
Acceptable Financing Cash, Conventional
Membership Fee Required Required
Listing Terms Cash, Conventional
Special Listing Condition None
Read Less Info
Want to know what your home might be worth? Contact us for a FREE valuation!

Our team is ready to help you sell your home for the highest possible price ASAP

© 2024 My Florida Regional MLS DBA Stellar MLS. All Rights Reserved.
Bought with RE/MAX ALLIANCE GROUP
GET MORE INFORMATION

Agent | License ID: SL3269324






