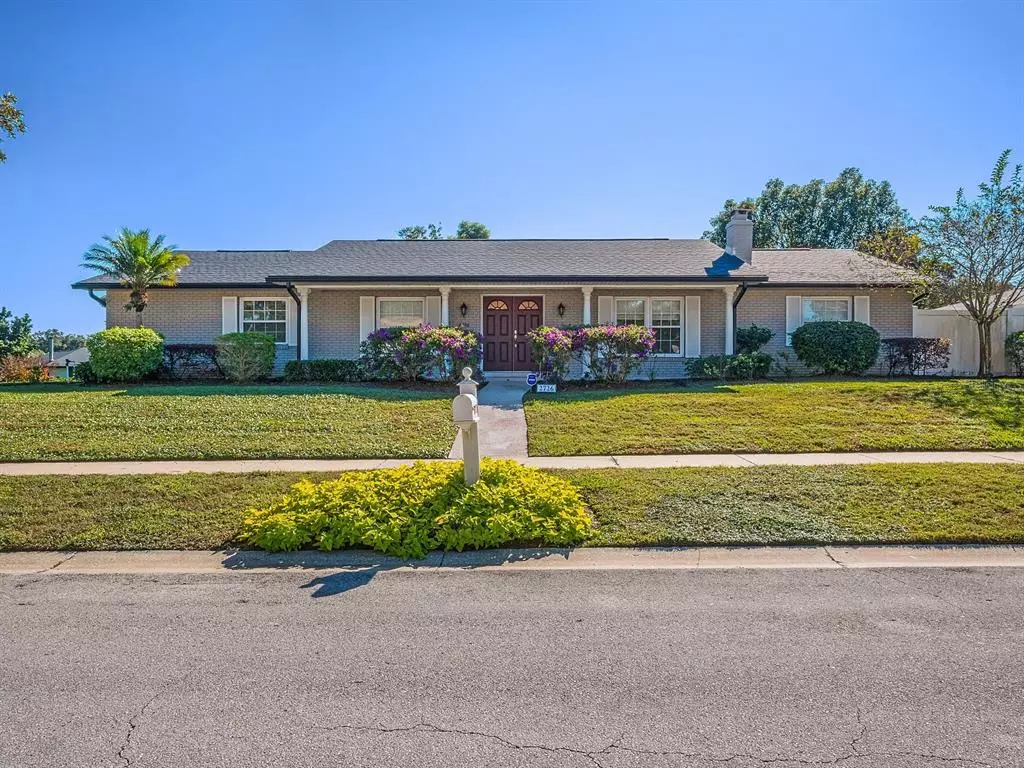$512,500
$535,000
4.2%For more information regarding the value of a property, please contact us for a free consultation.
3 Beds
2 Baths
2,100 SqFt
SOLD DATE : 02/11/2022
Key Details
Sold Price $512,500
Property Type Single Family Home
Sub Type Single Family Residence
Listing Status Sold
Purchase Type For Sale
Square Footage 2,100 sqft
Price per Sqft $244
Subdivision Lake Lagrange Heights Add 01
MLS Listing ID O5989052
Sold Date 02/11/22
Bedrooms 3
Full Baths 2
Construction Status Inspections
HOA Y/N No
Year Built 1972
Annual Tax Amount $3,278
Lot Size 0.320 Acres
Acres 0.32
Property Description
Welcome home to this beautiful gem just outside of Downtown Orlando! Situated on a corner lot in a quiet neighborhood (with NO HOA), this 3 bedroom/2 bathroom home has an open concept floor plan that is as open as you can get! Flowing into the Zen-like outdoor oasis, this home is perfect for seamless indoor/outdoor entertaining! Enjoy meals in the formal dining room or at the large kitchen island. At the end of the day, unwind in the living room or family room and then retreat into one of the spacious bedrooms. On the weekends, backyard is the perfect place to destress while watching the butterflies and cardinals that frequent the home and its lush landscaping throughout the year. Additional features include a NEW ROOF in 2020, enclosed patio, insulation in the attic, sprinklers in the front and backyard and a privacy fence! This is the home sweet home you've been waiting for!
Location
State FL
County Orange
Community Lake Lagrange Heights Add 01
Zoning R-1A
Interior
Interior Features Ceiling Fans(s), Eat-in Kitchen, Kitchen/Family Room Combo, Master Bedroom Main Floor, Open Floorplan, Solid Surface Counters, Split Bedroom, Stone Counters, Walk-In Closet(s), Window Treatments
Heating Central, Electric
Cooling Central Air
Flooring Tile, Wood
Fireplaces Type Decorative
Furnishings Unfurnished
Fireplace true
Appliance Dishwasher, Disposal, Electric Water Heater, Microwave, Range, Refrigerator
Laundry Inside, Laundry Room
Exterior
Exterior Feature Fence, French Doors, Irrigation System, Rain Gutters, Sidewalk
Garage Driveway
Garage Spaces 2.0
Fence Vinyl
Utilities Available BB/HS Internet Available, Cable Available, Electricity Connected, Public
Roof Type Shingle
Porch Enclosed, Front Porch, Patio
Attached Garage true
Garage true
Private Pool No
Building
Lot Description Corner Lot, Sidewalk
Story 1
Entry Level One
Foundation Slab
Lot Size Range 1/4 to less than 1/2
Sewer Septic Tank
Water Public
Architectural Style Ranch
Structure Type Block
New Construction false
Construction Status Inspections
Schools
High Schools Boone High
Others
Pets Allowed Yes
Senior Community No
Ownership Fee Simple
Acceptable Financing Cash, Conventional
Listing Terms Cash, Conventional
Special Listing Condition None
Read Less Info
Want to know what your home might be worth? Contact us for a FREE valuation!

Our team is ready to help you sell your home for the highest possible price ASAP

© 2024 My Florida Regional MLS DBA Stellar MLS. All Rights Reserved.
Bought with SUNDIAL REAL ESTATE LLC
GET MORE INFORMATION

Agent | License ID: SL3269324






