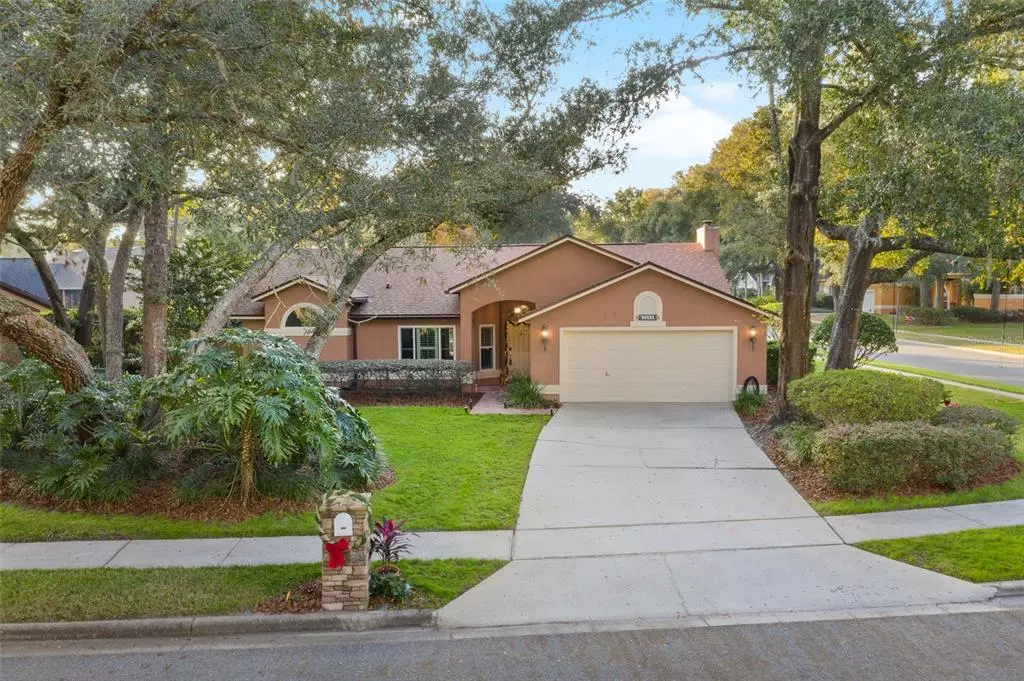$455,000
$449,900
1.1%For more information regarding the value of a property, please contact us for a free consultation.
3 Beds
2 Baths
2,162 SqFt
SOLD DATE : 02/07/2022
Key Details
Sold Price $455,000
Property Type Single Family Home
Sub Type Single Family Residence
Listing Status Sold
Purchase Type For Sale
Square Footage 2,162 sqft
Price per Sqft $210
Subdivision Sweetwater Park Village
MLS Listing ID O5990318
Sold Date 02/07/22
Bedrooms 3
Full Baths 2
Construction Status Financing
HOA Fees $29
HOA Y/N Yes
Originating Board Stellar MLS
Year Built 1992
Annual Tax Amount $4,098
Lot Size 0.290 Acres
Acres 0.29
Lot Dimensions 100 x 140
Property Description
Radiant and Beautiful Pool Home Only Steps from Wekiva Nature Preserve! Nestled on an oversized 0.29-acre corner lot in a highly sought-after community, this 3BR/2BA, 2,162sqft residence entices with idyllic surroundings of lush greenery and mature hardwood trees. Fashioned with a traditional stucco exterior and adorned in an attractive color scheme, the covered entrance welcomes guests into a split floorplan interior with gleaming tile flooring, high ceilings, a neutral color palette, plantation shutters, and an expansive living room. Intended for easy daily meal prep, the fully equipped kitchen features stainless-steel appliances, granite countertops, ample cabinetry, a built-in microwave, a dishwasher, recessed lighting, a dining area, and an adjoining family room with a floor-to-ceiling brick fireplace (wood-burning). Host casual brunches with coffee and pastry in the glorious Florida room and enjoy the views of the magnificent outdoor oasis. Created for entertaining and blissful evenings, the outdoor space includes a fully screened-in and heated pool with water features and tons of space for grilling and chilling. Gardening or playing outdoors is a cinch with a fully fenced backyard. Restful sleep is achieved in the spacious primary bedroom with deep dual closets and an attached en suite boasting a separate shower, and dual sinks. Two additional bedrooms are abundantly sized with dedicated custom closets. Other features: attached 2-car garage, laundry area, close to shopping, walking trails, restaurants, and schools, and so much more! Please see attached Pre-Listing inspection for all relevant details. Call now to schedule your private tour! Room Feature: Linen Closet In Bath (Primary Bathroom).
Location
State FL
County Orange
Community Sweetwater Park Village
Zoning R-1AA
Rooms
Other Rooms Den/Library/Office, Florida Room, Great Room, Inside Utility
Interior
Interior Features Cathedral Ceiling(s), Ceiling Fans(s), High Ceilings, Primary Bedroom Main Floor, Skylight(s), Solid Surface Counters, Stone Counters, Thermostat, Vaulted Ceiling(s), Window Treatments
Heating Central, Electric
Cooling Central Air
Flooring Ceramic Tile, Tile
Fireplaces Type Living Room, Wood Burning
Furnishings Unfurnished
Fireplace true
Appliance Dishwasher, Disposal, Dryer, Ice Maker, Microwave, Range, Refrigerator, Washer
Laundry Laundry Room
Exterior
Exterior Feature Irrigation System, Rain Gutters, Shade Shutter(s)
Parking Features Driveway, Garage Door Opener, Ground Level
Garage Spaces 2.0
Fence Fenced, Wood
Pool Auto Cleaner, Gunite, Heated, In Ground, Lighting, Outside Bath Access, Screen Enclosure, Self Cleaning
Utilities Available Cable Connected, Electricity Connected, Phone Available, Sewer Connected, Street Lights, Water Connected
Roof Type Shingle
Porch Covered, Enclosed, Porch, Rear Porch, Screened
Attached Garage true
Garage true
Private Pool Yes
Building
Lot Description Corner Lot, Cul-De-Sac, In County, Level, Oversized Lot, Sidewalk, Street Dead-End, Paved
Entry Level One
Foundation Slab
Lot Size Range 1/4 to less than 1/2
Sewer Public Sewer
Water Public
Architectural Style Florida, Mid-Century Modern
Structure Type Stucco,Wood Frame
New Construction false
Construction Status Financing
Schools
Elementary Schools Rock Springs Elem
Middle Schools Apopka Middle
High Schools Apopka High
Others
Pets Allowed Yes
Senior Community No
Ownership Fee Simple
Monthly Total Fees $58
Acceptable Financing Assumable, Cash, Conventional, FHA, VA Loan
Membership Fee Required Required
Listing Terms Assumable, Cash, Conventional, FHA, VA Loan
Special Listing Condition None
Read Less Info
Want to know what your home might be worth? Contact us for a FREE valuation!

Our team is ready to help you sell your home for the highest possible price ASAP

© 2024 My Florida Regional MLS DBA Stellar MLS. All Rights Reserved.
Bought with EXP REALTY LLC
GET MORE INFORMATION

Agent | License ID: SL3269324






