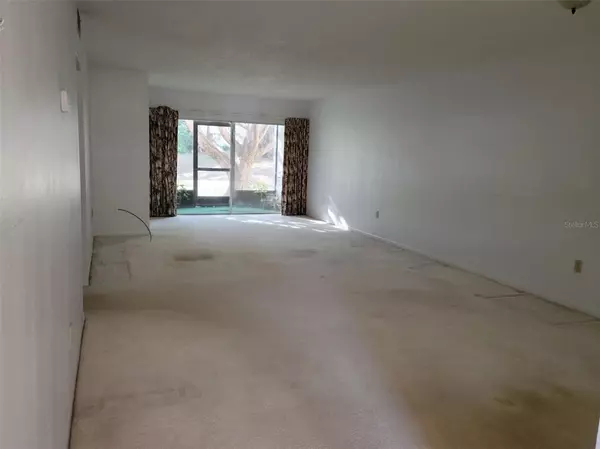$113,000
$110,000
2.7%For more information regarding the value of a property, please contact us for a free consultation.
1 Bed
1 Bath
865 SqFt
SOLD DATE : 02/03/2022
Key Details
Sold Price $113,000
Property Type Condo
Sub Type Condominium
Listing Status Sold
Purchase Type For Sale
Square Footage 865 sqft
Price per Sqft $130
Subdivision Patrician Oaks
MLS Listing ID U8149168
Sold Date 02/03/22
Bedrooms 1
Full Baths 1
Construction Status No Contingency
HOA Fees $348/mo
HOA Y/N Yes
Land Lease Amount 89.0
Year Built 1976
Annual Tax Amount $171
Lot Size 1.500 Acres
Acres 1.5
Property Description
Hurry to check out this oversized 1 bedroom/1 bath condo! This floor plan does not come up for sale often. This is a blank slate waiting for a new owner to make it a masterpiece! Great room floor plan allows for entertaining despite being a one bedroom. Plenty of storage with a wall closet and a walk-in closet in the bedroom. The screened lanai overlooks a serene park like setting. This 865 sq. ft. ground floor condo is located less than a half mile to Downtown Dunedin, has a year-round temperature-controlled pool & hot tub, clubhouse, and lush landscaped grounds. It's ideally located in Patrician Oaks, an active 55+ community mere minutes from Main Street, dozens of award-winning restaurants and breweries, eclectic stores and fun festivals. Just a quick bike ride to see the Toronto Blue Jays in their new Spring Training Stadium or ride the Pinellas Trail to the Causeway & Honeymoon Island for a sensational sunset.
Location
State FL
County Pinellas
Community Patrician Oaks
Interior
Interior Features Living Room/Dining Room Combo, Open Floorplan, Walk-In Closet(s)
Heating Central
Cooling Central Air
Flooring Carpet
Fireplace false
Appliance Range, Refrigerator
Exterior
Exterior Feature Irrigation System, Lighting, Sidewalk, Sliding Doors
Pool Gunite, Heated, In Ground
Community Features Buyer Approval Required, Deed Restrictions, Pool
Utilities Available Public
Amenities Available Cable TV, Clubhouse, Elevator(s), Laundry, Pool, Recreation Facilities, Shuffleboard Court, Spa/Hot Tub
Roof Type Other
Garage false
Private Pool No
Building
Story 1
Entry Level One
Foundation Slab
Sewer Public Sewer
Water Public
Structure Type Block
New Construction false
Construction Status No Contingency
Others
Pets Allowed Breed Restrictions, Number Limit, Size Limit
HOA Fee Include Cable TV,Pool,Escrow Reserves Fund,Insurance,Internet,Maintenance Structure,Maintenance Grounds,Management,Pest Control,Pool,Recreational Facilities,Sewer,Trash,Water
Senior Community Yes
Pet Size Very Small (Under 15 Lbs.)
Ownership Condominium
Monthly Total Fees $348
Acceptable Financing Cash, Conventional
Membership Fee Required Required
Listing Terms Cash, Conventional
Num of Pet 2
Special Listing Condition None
Read Less Info
Want to know what your home might be worth? Contact us for a FREE valuation!

Our team is ready to help you sell your home for the highest possible price ASAP

© 2024 My Florida Regional MLS DBA Stellar MLS. All Rights Reserved.
Bought with SMITH & ASSOCIATES REAL ESTATE
GET MORE INFORMATION

Agent | License ID: SL3269324






