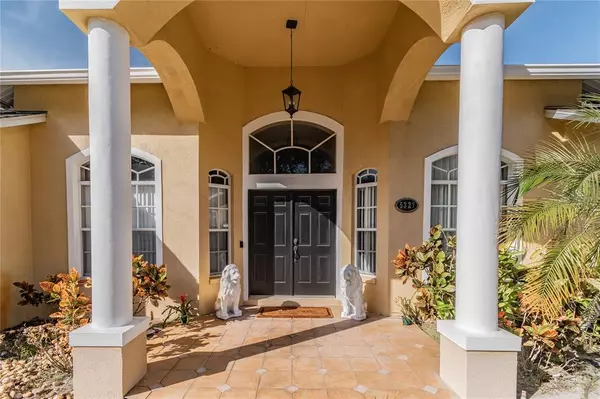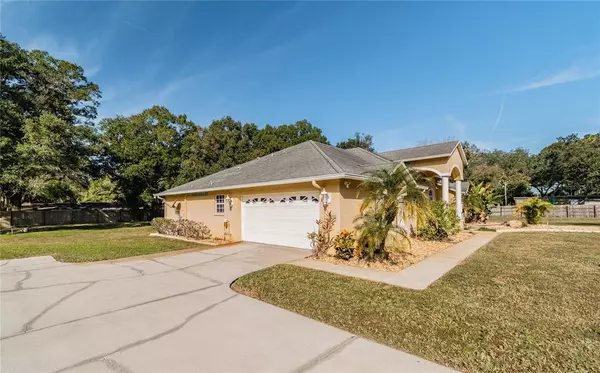$468,900
$474,900
1.3%For more information regarding the value of a property, please contact us for a free consultation.
4 Beds
2 Baths
2,357 SqFt
SOLD DATE : 02/04/2022
Key Details
Sold Price $468,900
Property Type Single Family Home
Sub Type Single Family Residence
Listing Status Sold
Purchase Type For Sale
Square Footage 2,357 sqft
Price per Sqft $198
Subdivision State Hwy Farms
MLS Listing ID T3344461
Sold Date 02/04/22
Bedrooms 4
Full Baths 2
Construction Status Appraisal,Financing,Inspections
HOA Y/N No
Year Built 2003
Annual Tax Amount $1,768
Lot Size 1.480 Acres
Acres 1.48
Property Description
NO HOA * NO CDD * JUST UNDER 1.5 ACRES OF LAND * BRING ALL OF YOUR BIG BOY TOYS * Located near the Hard Rock Casino and minutes away from everything Tampa has to offer, you do not want to miss out on this CUSTOM BUILT “One Owner” HOME…4 bedrooms, 2 bath, just under 2,400 heated square feet, vaulted ceilings, gorgeous engineered hardwood floors in the living/dining/bedrooms, along with tile throughout the rest of the home, crown molding, a side entry 2 car garage are just a few of the many things this home has to offer. Right when you pull up to the front of the home you will notice the large fountain. The walkway from the side entry garage will lead you though the double front doors and into the foyer, where you have your formal living and dining rooms. The kitchen overlooks the oversized family room where you will be spending most of your family time and features new silestone quartz counters, stainless appliances w/a slide in range, white cabinets topped with crown, tiled backsplash, and a breakfast bar. The generous sized master suite has a double tray ceiling and leads to the master bath where you will find his/hers closets, a large silestone quartz topped double vanity, a garden tub, and a separate tiled walk-in shower. 2 other bedrooms are located on the opposite side of the home and share another bathroom with silestone quartz topped single vanity and a walk-in tub/shower. The enclosed back porch has so many options and is currently being used as a weight room and this is where the 4th bedroom is located. This property has endless opportunities on what you can do with it. Don't miss out on this amazing property that you can call home. MAKE THIS A FAMILY COMPOUND AND BUY THE RESIDENCE NEXT DOOR. CALL FOR INFO IF INTERESTED. Schedule your showing today!
Location
State FL
County Hillsborough
Community State Hwy Farms
Zoning AS-1
Rooms
Other Rooms Family Room, Formal Dining Room Separate, Formal Living Room Separate, Inside Utility
Interior
Interior Features Cathedral Ceiling(s), Ceiling Fans(s), High Ceilings, Solid Surface Counters, Solid Wood Cabinets, Split Bedroom, Thermostat, Tray Ceiling(s), Walk-In Closet(s)
Heating Central, Electric
Cooling Central Air
Flooring Hardwood, Tile
Fireplace false
Appliance Dishwasher, Dryer, Electric Water Heater, Microwave, Range, Refrigerator, Washer
Laundry Inside
Exterior
Exterior Feature French Doors
Garage Spaces 2.0
Utilities Available Electricity Connected, Public
Roof Type Shingle
Porch Front Porch
Attached Garage true
Garage true
Private Pool No
Building
Lot Description City Limits, Irregular Lot, Key Lot, Level
Entry Level One
Foundation Slab
Lot Size Range 1 to less than 2
Sewer Septic Tank
Water Well
Structure Type Block,Stucco
New Construction false
Construction Status Appraisal,Financing,Inspections
Schools
Elementary Schools Mcdonald-Hb
Middle Schools Jennings-Hb
High Schools Armwood-Hb
Others
Senior Community No
Ownership Fee Simple
Acceptable Financing Cash, Conventional, FHA, VA Loan
Listing Terms Cash, Conventional, FHA, VA Loan
Special Listing Condition None
Read Less Info
Want to know what your home might be worth? Contact us for a FREE valuation!

Our team is ready to help you sell your home for the highest possible price ASAP

© 2024 My Florida Regional MLS DBA Stellar MLS. All Rights Reserved.
Bought with LL HARRIS REALTY & BUSINESS
GET MORE INFORMATION

Agent | License ID: SL3269324






