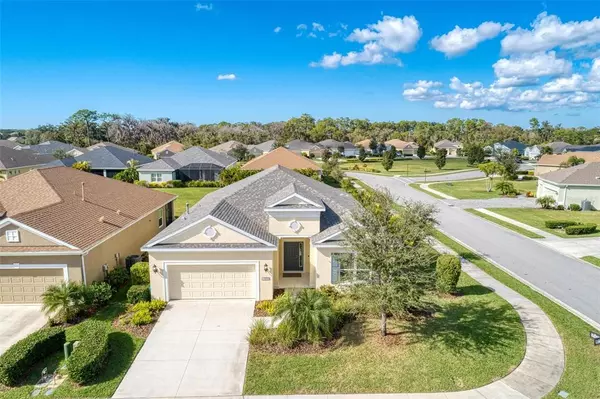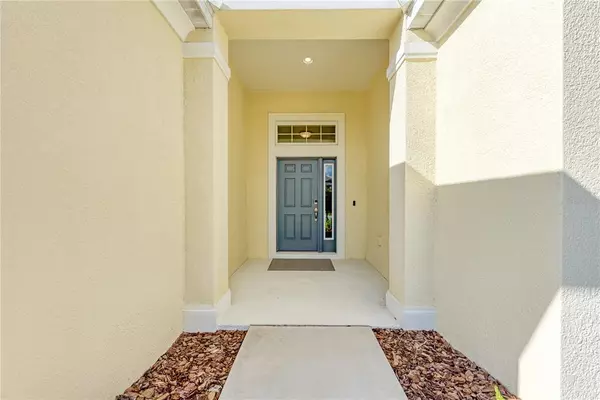$506,000
$498,750
1.5%For more information regarding the value of a property, please contact us for a free consultation.
3 Beds
2 Baths
1,844 SqFt
SOLD DATE : 01/31/2022
Key Details
Sold Price $506,000
Property Type Single Family Home
Sub Type Single Family Residence
Listing Status Sold
Purchase Type For Sale
Square Footage 1,844 sqft
Price per Sqft $274
Subdivision Eagle Trace Ph Iii-B
MLS Listing ID A4521149
Sold Date 01/31/22
Bedrooms 3
Full Baths 2
Construction Status Appraisal,Financing,Inspections
HOA Fees $252/qua
HOA Y/N Yes
Originating Board Stellar MLS
Year Built 2017
Annual Tax Amount $4,505
Lot Size 7,840 Sqft
Acres 0.18
Property Description
One or more photo(s) has been virtually staged. Move in ready, spotlessly clean home in east Bradenton's established Eagle Trace. Covered entryway opens to 10' ceilings throughout. Casually elegant, airy floor plan with modern finishes. Gourmet kitchen with gas range, grey glass backsplash with soft glitter grout, fingerprint resistant stainless appliances, dry bar, counter height center island, breakfast nook, pantry closet. Great room and formal dining room combined. Electrical floor receptacle in great room. Split bedrooms. Master bedroom with en suite bath includes water closet, walk-in shower, double vanity, walk-in closet. Indoor laundry includes washer and gas dryer. 26' covered, screened lanai with gas stub for grill or outdoor kitchen and glass sliders that pocket away for optimal flow. One-owner home. Brand new carpeting in bedrooms. Association fee includes lawn maintenance for the home. Corner lot allows for more natural light coming indoors with no neighboring homes on three sides as well as extra yard space. Mature, tropical privacy landscaping. Room for private pool. Eagle Trace is located on the northwest corner of the Lakewood Ranch community. It is a private, gated neighborhood designed for 272 single family homes and villas on 104 acres. Its amenities include resort-style pool and spa, private tennis courts, 2 dog parks, and community picnic area with gas grill. Eagle Trace is surrounded by world class beaches, shopping, dining, golf, nature preserves, cycling trails, water sports and medical professionals. Nearest beaches are Anna Maria Island, Lido Key, Siesta Key. Folks in this area travel through airports TPA, PIE, SRQ, PGD, RSW. Quick possession possible.
Location
State FL
County Manatee
Community Eagle Trace Ph Iii-B
Zoning PD-R
Interior
Interior Features Ceiling Fans(s), Crown Molding, Dry Bar, Eat-in Kitchen, High Ceilings, Living Room/Dining Room Combo, Master Bedroom Main Floor, Open Floorplan, Solid Surface Counters, Solid Wood Cabinets, Split Bedroom, Tray Ceiling(s), Walk-In Closet(s), Window Treatments
Heating Central, Natural Gas
Cooling Central Air
Flooring Carpet, Ceramic Tile
Furnishings Unfurnished
Fireplace false
Appliance Dishwasher, Disposal, Dryer, Microwave, Range, Washer
Laundry Inside, Laundry Room
Exterior
Exterior Feature Hurricane Shutters, Irrigation System, Sidewalk, Sprinkler Metered
Parking Features Covered, Driveway, Garage Door Opener
Garage Spaces 2.0
Community Features Association Recreation - Owned, Deed Restrictions, Gated, Irrigation-Reclaimed Water, Park, Playground, Pool, Sidewalks, Tennis Courts
Utilities Available Public
Amenities Available Clubhouse, Gated, Maintenance, Park, Tennis Court(s)
Roof Type Shingle
Porch Covered, Front Porch, Rear Porch, Screened
Attached Garage true
Garage true
Private Pool No
Building
Lot Description Corner Lot, Level, Sidewalk
Story 1
Entry Level One
Foundation Slab
Lot Size Range 0 to less than 1/4
Builder Name NEAL
Sewer Public Sewer
Water Public
Architectural Style Florida, Ranch
Structure Type Block
New Construction false
Construction Status Appraisal,Financing,Inspections
Schools
Elementary Schools Gullett Elementary
Middle Schools Dr Mona Jain Middle
High Schools Lakewood Ranch High
Others
Pets Allowed Yes
HOA Fee Include Common Area Taxes, Pool, Escrow Reserves Fund, Maintenance Grounds, Management, Pest Control, Pool, Private Road, Recreational Facilities, Security
Senior Community No
Ownership Fee Simple
Monthly Total Fees $252
Acceptable Financing Cash, Conventional, FHA, VA Loan
Membership Fee Required Required
Listing Terms Cash, Conventional, FHA, VA Loan
Special Listing Condition None
Read Less Info
Want to know what your home might be worth? Contact us for a FREE valuation!

Our team is ready to help you sell your home for the highest possible price ASAP

© 2024 My Florida Regional MLS DBA Stellar MLS. All Rights Reserved.
Bought with COLDWELL BANKER REALTY
GET MORE INFORMATION

Agent | License ID: SL3269324






